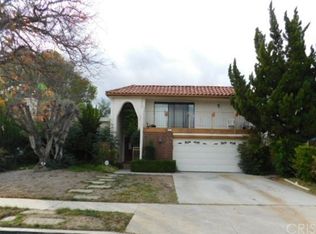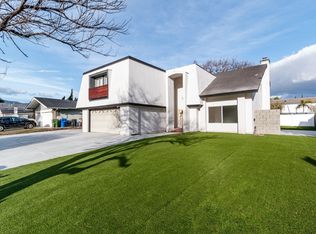Turn key single story family home in a highly desirable neighborhood of Chatworth. This beautiful home resides within a tranquil cul de sac street. Custom bronze double front door. Fully renovated open and spacious kitchen including large island. Bosch built in microwave and oven. Samsung dishwasher. Three bedrooms and one office/ bonus room. Two full bathrooms. Recently renovated master bathroom. Guest bathroom contains jetted tub. Wood floors throughout. LED lights throughout. Shutters throughout. New water heater. Upgraded electrical sub panel. Gas fireplace. Walk in closet with LED chandelier in master bathroom. Hand painted tree in first guest room. Large backyard with privacy lattice surrounding perimeter. Preserved 450 plus year old California oak tree in center of yard provides exceptional shade. *****Nest Thermostat, Ring Doorbell, Ring censors on all doors and windows, WIFI Garage Opener, New Water Heater******
This property is off market, which means it's not currently listed for sale or rent on Zillow. This may be different from what's available on other websites or public sources.

