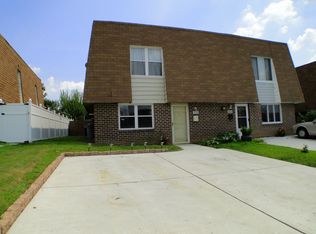Sold for $312,000
$312,000
9939 Wingtip Rd, Philadelphia, PA 19115
3beds
1,720sqft
Single Family Residence
Built in 1974
2,800 Square Feet Lot
$315,400 Zestimate®
$181/sqft
$2,467 Estimated rent
Home value
$315,400
$293,000 - $341,000
$2,467/mo
Zestimate® history
Loading...
Owner options
Explore your selling options
What's special
Welcome to 9939 Wingtip Road! This two story twin in the Bustleton neighborhood that has been well maintained over the years is ready for a new owner. Enter into the spacious living room with a half bathroom that connects to the eat-in kitchen. In the rear of the first floor there is a family room with fireplace. Upstairs you'll find the main bedroom at the front with its own ensuite full bathroom. There are 2 more bedrooms and a hall bathroom. Central air, 2 car driveway parking and a backyard. Just around the block is Hayes Playground and walking distance to Anne Franke school. Seconds away is Roosevelt Boulevard and major highways and plenty of shopping, restaurants and access to public transportation.
Zillow last checked: 8 hours ago
Listing updated: September 30, 2025 at 06:05am
Listed by:
Pete McNicholas 215-605-8888,
Homestarr Realty
Bought with:
Nate Dennis, RS297021
Liberty Bell Real Estate & Property Management
Source: Bright MLS,MLS#: PAPH2486164
Facts & features
Interior
Bedrooms & bathrooms
- Bedrooms: 3
- Bathrooms: 3
- Full bathrooms: 2
- 1/2 bathrooms: 1
- Main level bathrooms: 1
Basement
- Area: 0
Heating
- Forced Air, Natural Gas
Cooling
- Central Air, Electric
Appliances
- Included: Gas Water Heater
- Laundry: Main Level
Features
- Flooring: Luxury Vinyl, Carpet
- Has basement: No
- Has fireplace: No
Interior area
- Total structure area: 1,720
- Total interior livable area: 1,720 sqft
- Finished area above ground: 1,720
- Finished area below ground: 0
Property
Parking
- Total spaces: 1
- Parking features: Driveway
- Uncovered spaces: 1
Accessibility
- Accessibility features: None
Features
- Levels: Two
- Stories: 2
- Pool features: None
Lot
- Size: 2,800 sqft
- Dimensions: 28.00 x 100.00
Details
- Additional structures: Above Grade, Below Grade
- Parcel number: 581401221
- Zoning: RSA3
- Special conditions: Standard
Construction
Type & style
- Home type: SingleFamily
- Architectural style: Straight Thru
- Property subtype: Single Family Residence
- Attached to another structure: Yes
Materials
- Masonry
- Foundation: Slab
- Roof: Flat
Condition
- Good
- New construction: No
- Year built: 1974
Utilities & green energy
- Electric: 100 Amp Service
- Sewer: Public Sewer
- Water: Public
Community & neighborhood
Location
- Region: Philadelphia
- Subdivision: Bustleton
- Municipality: PHILADELPHIA
Other
Other facts
- Listing agreement: Exclusive Right To Sell
- Listing terms: FHA,VA Loan,Conventional,Cash
- Ownership: Fee Simple
Price history
| Date | Event | Price |
|---|---|---|
| 9/30/2025 | Sold | $312,000-4%$181/sqft |
Source: | ||
| 8/26/2025 | Pending sale | $324,999$189/sqft |
Source: | ||
| 7/25/2025 | Price change | $324,999-4.4%$189/sqft |
Source: | ||
| 6/21/2025 | Price change | $339,900-2.9%$198/sqft |
Source: | ||
| 5/23/2025 | Listed for sale | $349,900$203/sqft |
Source: | ||
Public tax history
| Year | Property taxes | Tax assessment |
|---|---|---|
| 2025 | $4,670 +25.1% | $333,600 +25.1% |
| 2024 | $3,732 | $266,600 |
| 2023 | $3,732 +28.7% | $266,600 |
Find assessor info on the county website
Neighborhood: Bustleton
Nearby schools
GreatSchools rating
- 7/10Frank Anne SchoolGrades: PK-5Distance: 0.5 mi
- 6/10C.C.A. Baldi Middle SchoolGrades: 6-8Distance: 1.7 mi
- 2/10Washington George High SchoolGrades: 9-12Distance: 1 mi
Schools provided by the listing agent
- District: Philadelphia City
Source: Bright MLS. This data may not be complete. We recommend contacting the local school district to confirm school assignments for this home.
Get a cash offer in 3 minutes
Find out how much your home could sell for in as little as 3 minutes with a no-obligation cash offer.
Estimated market value$315,400
Get a cash offer in 3 minutes
Find out how much your home could sell for in as little as 3 minutes with a no-obligation cash offer.
Estimated market value
$315,400
