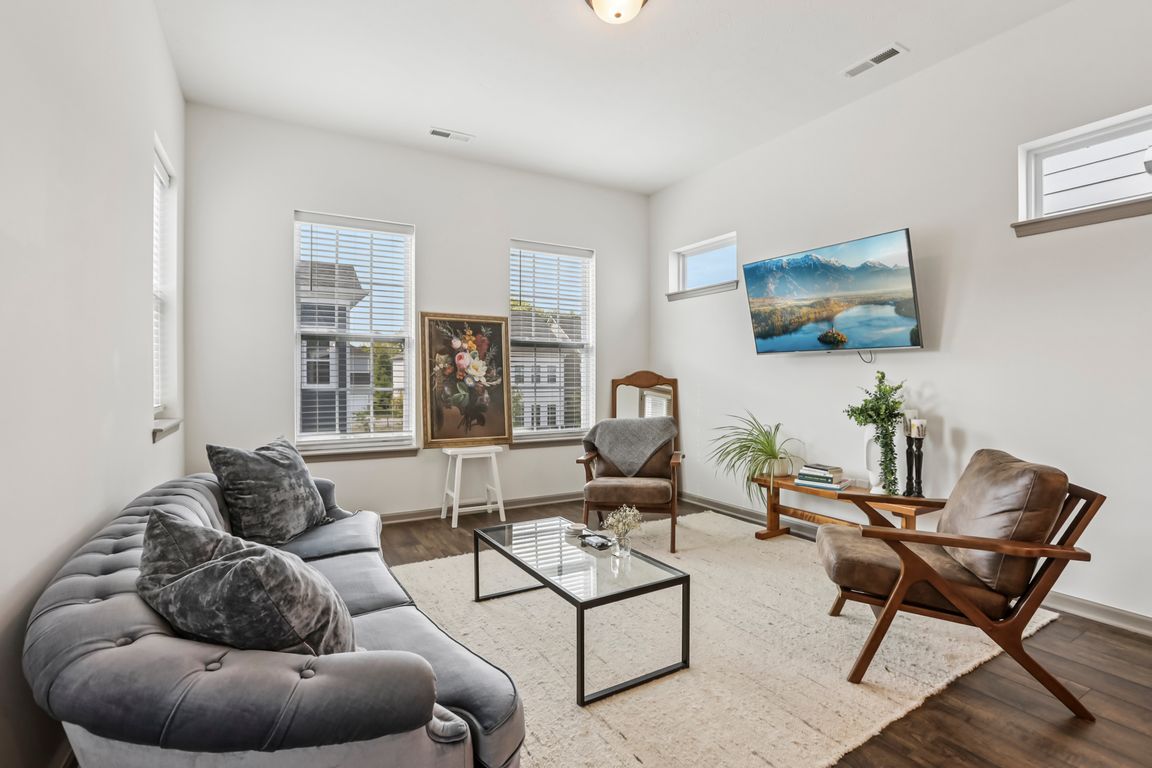
Active
$500,000
2beds
1,659sqft
994 Astor Ln, Carmel, IN 46032
2beds
1,659sqft
Residential, single family residence
Built in 2022
1,742 sqft
2 Attached garage spaces
$301 price/sqft
$250 quarterly HOA fee
What's special
Established manageable yardPrimary suiteGorgeous tiled walk-in showerGranite countersDual walk-in closetsFlexible roomStainless steel appliances
Nearly new and full of thoughtful upgrades, this home is move-in ready with style and comfort in mind. The established, manageable yard and window treatments mean you can settle right in and start enjoying the space. On the main floor, you'll find a comfortable bedroom with full bath, plus a flexible ...
- 18 days |
- 1,075 |
- 41 |
Source: MIBOR as distributed by MLS GRID,MLS#: 22059855
Travel times
Living Room
Kitchen
Bedroom
Zillow last checked: 7 hours ago
Listing updated: September 24, 2025 at 06:23am
Listing Provided by:
Tracy Ridings 757-705-6998,
F.C. Tucker Company,
Charles Ridings,
F.C. Tucker Company
Source: MIBOR as distributed by MLS GRID,MLS#: 22059855
Facts & features
Interior
Bedrooms & bathrooms
- Bedrooms: 2
- Bathrooms: 3
- Full bathrooms: 2
- 1/2 bathrooms: 1
- Main level bathrooms: 1
- Main level bedrooms: 1
Primary bedroom
- Level: Upper
- Area: 196 Square Feet
- Dimensions: 14x14
Bedroom 2
- Level: Main
- Area: 196 Square Feet
- Dimensions: 14x14
Dining room
- Level: Upper
- Area: 156 Square Feet
- Dimensions: 13x12
Family room
- Level: Upper
- Area: 224 Square Feet
- Dimensions: 14x16
Kitchen
- Level: Upper
- Area: 72 Square Feet
- Dimensions: 6x12
Heating
- Forced Air
Cooling
- Central Air
Appliances
- Included: Refrigerator
- Laundry: Upper Level
Features
- Attic Access, High Ceilings, Kitchen Island, Smart Thermostat, Walk-In Closet(s)
- Has basement: No
- Attic: Access Only
Interior area
- Total structure area: 1,659
- Total interior livable area: 1,659 sqft
Video & virtual tour
Property
Parking
- Total spaces: 2
- Parking features: Attached
- Attached garage spaces: 2
Features
- Levels: Two
- Stories: 2
- Patio & porch: Covered, Deck
- Exterior features: Balcony
Lot
- Size: 1,742.4 Square Feet
Details
- Parcel number: 291031006064000018
- Horse amenities: None
Construction
Type & style
- Home type: SingleFamily
- Architectural style: Georgian
- Property subtype: Residential, Single Family Residence
Materials
- Brick, Cement Siding
- Foundation: Concrete Perimeter, Slab
Condition
- New construction: No
- Year built: 2022
Details
- Builder name: David Weekley Homes
Utilities & green energy
- Water: Public
Community & HOA
Community
- Subdivision: Gramercy West
HOA
- Has HOA: Yes
- HOA fee: $250 quarterly
- HOA phone: 317-875-5600
Location
- Region: Carmel
Financial & listing details
- Price per square foot: $301/sqft
- Tax assessed value: $411,600
- Annual tax amount: $2,126
- Date on market: 9/18/2025