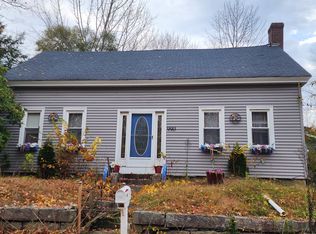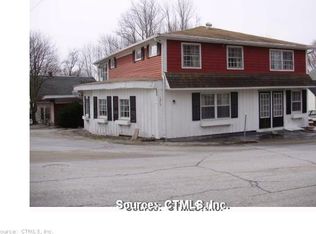Don't wait a minute as this home will not last long! Located just off Route 101 convenient to RI and Killingly Commons shopping, this 2,000+ sq. ft. Colonial has been lovingly restored & updated and is ready for new owners. Outdoors, The home features a newer architectural shingled roof, replacement windows, vinyl siding, a drilled well + city sewer, a brand new paved driveway leading to an oversized detached garage for the car+toys+workshop potential. The almost 1/2 acre lot has plenty of grass to play & enjoy along with a nice garden area. Inside, the home features an eat-in kitchen with plenty of counter space and an island, a formal dining room with brand new laminate wood floors, along with a large living room with fireplace. There is a 1st floor bedroom or great playroom/office/family room and a completely renovated 1st floor bathroom with laundry. Upstairs, along with the master there are 3 additional bedrooms, a full bathroom, and a walk-up attic with plenty of storage potential. There is a newer Well-McClain Gold steam boiler, newer electrical, and plenty of insulation. Will qualify for all types of financing!
This property is off market, which means it's not currently listed for sale or rent on Zillow. This may be different from what's available on other websites or public sources.

