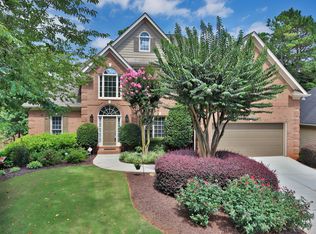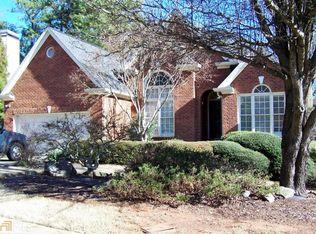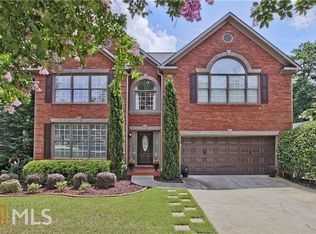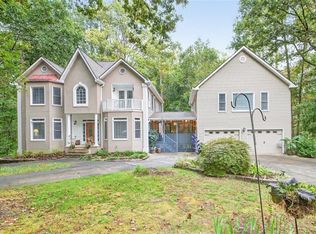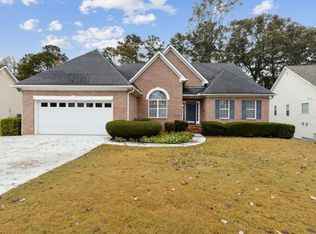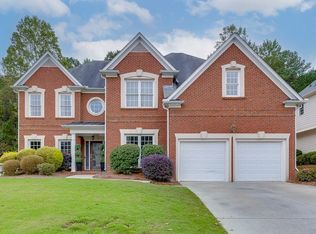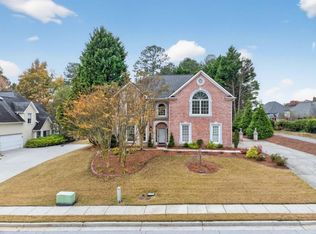WELCOME HOME to 994 Fairview Club Circle in the premiere, RESORT-STYLE community of Apalachee Farms! As you walk in the front door, you are greeted with a grand two-story foyer full of natural sunlight. A spacious dining room is perfect for gatherings, while the formal living room with large window and French doors offers versatility as a home office. The open kitchen features granite counters, an island, pantry, and a sunny breakfast area overlooking the wooded, private backyard. The kitchen flows into the two-story family room with cozy fireplace and oversized picture window. The large OWNER'S SUITE on the MAIN FLOOR has trey ceilings and includes a spa-like bath with whirlpool tub, tiled shower, and large walk-in closet. There's also another bedroom on the first floor with a connecting bathroom that would make a great in-law guest suite or office. Upstairs are three more oversized bedrooms, providing plenty of space for family or guests. The FINISHED BASEMENT level offers multiple entertainment options with a pool/game room, office, full bath, and a HUGE STORAGE-AREA with built-in workbench for projects and tool storage. Step out onto your deck to enjoy your coffee or a glass of wine and the beautiful sounds of birds chirping! Or enjoy the covered patio underneath surrounded by nice landscaping and a view of the pond. The neighborhood is made up of five sections: Club View, Sterling Green, Riverside, The Terraces, and The Oaks. Residents enjoy eight tennis courts with a full-time tennis pro, two pickleball courts, multiple pools including Jr. Olympic, splash, slide, and adult pools, a hot tub, fitness center, clubhouse, tennis center, playground, and picnic pavilion. The HOA maintains community assets and amenities to help preserve property values and ensure a well-funded, thriving neighborhood. Conveniently located just minutes from Hebron Christian Academy, Hwy 316, I-85, and the Mall of Georgia. ***Seller is offering a $3500 paint allowance with an acceptable offer.*** Call to schedule a tour today!
Active
Price cut: $4.9K (12/2)
$545,000
994 Fairview Club Cir, Dacula, GA 30019
5beds
4,271sqft
Est.:
Single Family Residence, Residential
Built in 2000
0.58 Acres Lot
$534,200 Zestimate®
$128/sqft
$67/mo HOA
What's special
Spacious dining roomWooded private backyard
- 110 days |
- 774 |
- 71 |
Likely to sell faster than
Zillow last checked: 8 hours ago
Listing updated: December 07, 2025 at 11:07am
Listing Provided by:
TARY L DROUAULT,
Keller Williams Realty Atlanta Partners
Source: FMLS GA,MLS#: 7639552
Tour with a local agent
Facts & features
Interior
Bedrooms & bathrooms
- Bedrooms: 5
- Bathrooms: 4
- Full bathrooms: 4
- Main level bathrooms: 2
- Main level bedrooms: 2
Rooms
- Room types: Basement, Den, Dining Room, Kitchen, Living Room, Master Bathroom, Master Bedroom
Primary bedroom
- Features: Master on Main, Oversized Master
- Level: Master on Main, Oversized Master
Bedroom
- Features: Master on Main, Oversized Master
Primary bathroom
- Features: Double Vanity, Separate Tub/Shower, Whirlpool Tub
Dining room
- Features: Separate Dining Room
Kitchen
- Features: Breakfast Room, Cabinets White, Eat-in Kitchen, Kitchen Island, Pantry, Stone Counters, View to Family Room
Heating
- Central, Natural Gas
Cooling
- Ceiling Fan(s), Central Air, Electric
Appliances
- Included: Dishwasher, Gas Cooktop, Gas Water Heater, Microwave, Range Hood
- Laundry: Laundry Room, Main Level
Features
- Crown Molding, Double Vanity, Entrance Foyer 2 Story, High Speed Internet, Walk-In Closet(s)
- Flooring: Carpet, Ceramic Tile, Hardwood
- Windows: Double Pane Windows
- Basement: Daylight,Finished,Finished Bath,Full,Interior Entry,Walk-Out Access
- Number of fireplaces: 1
- Fireplace features: Family Room
- Common walls with other units/homes: No Common Walls
Interior area
- Total structure area: 4,271
- Total interior livable area: 4,271 sqft
- Finished area above ground: 2,949
- Finished area below ground: 1,322
Video & virtual tour
Property
Parking
- Total spaces: 2
- Parking features: Attached, Garage, Garage Door Opener
- Attached garage spaces: 2
Accessibility
- Accessibility features: None
Features
- Levels: Three Or More
- Patio & porch: Deck
- Exterior features: Private Yard, Rain Gutters, Rear Stairs
- Pool features: None
- Has spa: Yes
- Spa features: Bath, None
- Fencing: None
- Has view: Yes
- View description: Neighborhood
- Waterfront features: None
- Body of water: None
Lot
- Size: 0.58 Acres
- Features: Back Yard, Front Yard, Landscaped, Level, Wooded
Details
- Additional structures: None
- Parcel number: R2001D385
- Other equipment: None
- Horse amenities: None
Construction
Type & style
- Home type: SingleFamily
- Architectural style: Traditional
- Property subtype: Single Family Residence, Residential
Materials
- HardiPlank Type, Stone
- Foundation: Concrete Perimeter
- Roof: Shingle
Condition
- Resale
- New construction: No
- Year built: 2000
Utilities & green energy
- Electric: 110 Volts
- Sewer: Public Sewer
- Water: Public
- Utilities for property: Cable Available, Electricity Available, Natural Gas Available, Underground Utilities, Water Available
Green energy
- Energy efficient items: None
- Energy generation: None
Community & HOA
Community
- Features: Clubhouse, Country Club, Golf, Homeowners Assoc, Near Schools, Near Shopping, Playground, Pool, Sidewalks, Street Lights, Swim Team, Tennis Court(s)
- Security: Smoke Detector(s)
- Subdivision: Apalachee Farms
HOA
- Has HOA: Yes
- HOA fee: $800 annually
Location
- Region: Dacula
Financial & listing details
- Price per square foot: $128/sqft
- Tax assessed value: $556,600
- Annual tax amount: $8,262
- Date on market: 9/4/2025
- Cumulative days on market: 110 days
- Electric utility on property: Yes
- Road surface type: Asphalt
Estimated market value
$534,200
$507,000 - $561,000
$3,264/mo
Price history
Price history
| Date | Event | Price |
|---|---|---|
| 12/2/2025 | Price change | $545,000-0.9%$128/sqft |
Source: | ||
| 9/26/2025 | Price change | $549,9000%$129/sqft |
Source: | ||
| 9/4/2025 | Listed for sale | $550,000-1.8%$129/sqft |
Source: | ||
| 8/25/2025 | Listing removed | $560,000$131/sqft |
Source: | ||
| 8/16/2025 | Price change | $560,000-5.1%$131/sqft |
Source: | ||
Public tax history
Public tax history
| Year | Property taxes | Tax assessment |
|---|---|---|
| 2024 | $8,262 +5.3% | $222,640 +5.7% |
| 2023 | $7,843 +9.7% | $210,640 +9.7% |
| 2022 | $7,150 +19.2% | $191,960 +22.3% |
Find assessor info on the county website
BuyAbility℠ payment
Est. payment
$3,293/mo
Principal & interest
$2613
Property taxes
$422
Other costs
$258
Climate risks
Neighborhood: 30019
Nearby schools
GreatSchools rating
- 6/10Dacula Elementary SchoolGrades: PK-5Distance: 1.4 mi
- 6/10Dacula Middle SchoolGrades: 6-8Distance: 2 mi
- 6/10Dacula High SchoolGrades: 9-12Distance: 2 mi
Schools provided by the listing agent
- Elementary: Dacula
- Middle: Dacula
- High: Dacula
Source: FMLS GA. This data may not be complete. We recommend contacting the local school district to confirm school assignments for this home.
- Loading
- Loading
