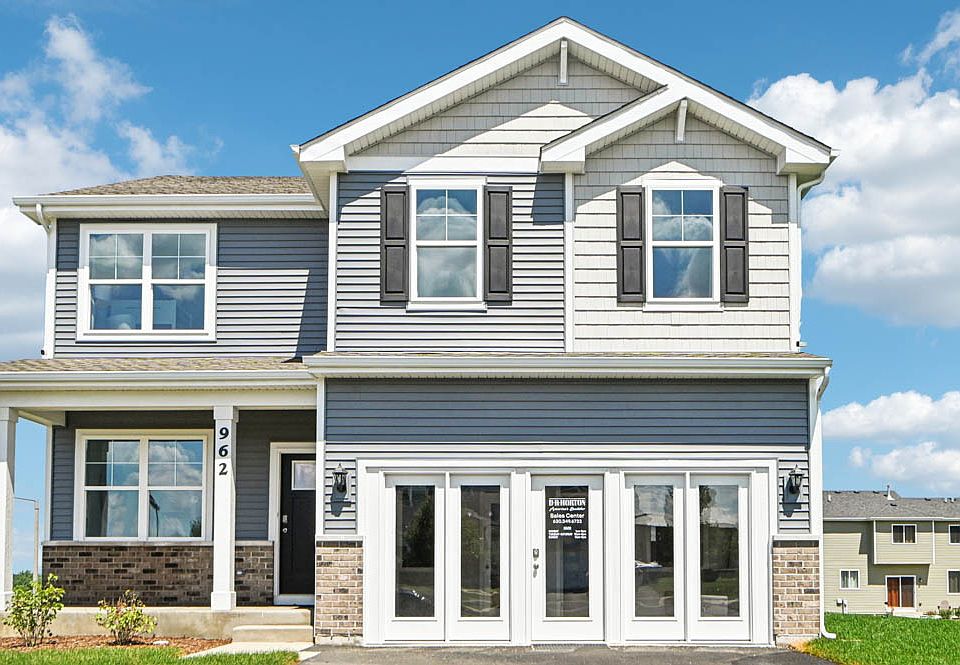Imagine yourself at 994 Garnet Lane in Montgomery, Illinois, a picturesque new home in our Marquis Pointe community. This home will be ready for a fall move-in! This homesite includes beautiful stone on the front of the home, full basement with a walkout, and a fully sodded yard. The Holcombe plan offers 2,356 square foot 2 story, 4 bedrooms, 2.5 baths, 9-foot ceilings on first level. Entertaining will be easy in this open-concept kitchen and family room layout with a large island and an overhang for stools, 36-inch designer cabinetry with soft close doors and drawers. Additionally, the kitchen features a walk-in pantry, modern stainless-steel appliances, sparkling quartz countertops, and easy-to-maintain luxury vinyl plank flooring. Heading up the staircase you will find your private getaway to your large primary bedroom and en-suite bathroom with a raised height dual sink, quartz top vanity, and walk-in shower with spacious walk-in closet. Convenient second floor laundry room, 3 additional bedrooms with a full second bath and a linen closet completes the second level. Marquis Pointe is in Montgomery, IL, a charming historic town that evokes a family atmosphere with countless options for shopping, dining and entertainment. All Chicago homes include our America's Smart Home Technology, featuring a smart video doorbell, smart Honeywell thermostat, smart door lock, Deako smart light switched, Builder Warranty 1-2-10 and more. Photos are of similar home and model home. Actual home built may vary.
Pending
$479,990
994 Garnet Ln, Montgomery, IL 60538
4beds
2,356sqft
Single Family Residence
Built in 2025
9,000 Square Feet Lot
$-- Zestimate®
$204/sqft
$-- HOA
What's special
Walk-in pantrySparkling quartz countertopsModern stainless-steel appliancesFully sodded yardSpacious walk-in closetSecond floor laundry roomLarge primary bedroom
Call: (815) 860-5431
- 32 days
- on Zillow |
- 153 |
- 9 |
Zillow last checked: 7 hours ago
Listing updated: July 24, 2025 at 07:02am
Listing courtesy of:
Daynae Gaudio 847-340-3636,
Daynae Gaudio
Source: MRED as distributed by MLS GRID,MLS#: 12405455
Travel times
Schedule tour
Select your preferred tour type — either in-person or real-time video tour — then discuss available options with the builder representative you're connected with.
Facts & features
Interior
Bedrooms & bathrooms
- Bedrooms: 4
- Bathrooms: 3
- Full bathrooms: 2
- 1/2 bathrooms: 1
Rooms
- Room types: Great Room, Study
Primary bedroom
- Features: Flooring (Carpet), Bathroom (Full)
- Level: Second
- Area: 192 Square Feet
- Dimensions: 12X16
Bedroom 2
- Features: Flooring (Carpet)
- Level: Second
- Area: 130 Square Feet
- Dimensions: 10X13
Bedroom 3
- Features: Flooring (Carpet)
- Level: Second
- Area: 156 Square Feet
- Dimensions: 13X12
Bedroom 4
- Features: Flooring (Carpet)
- Level: Second
- Area: 168 Square Feet
- Dimensions: 14X12
Dining room
- Level: Main
- Area: 154 Square Feet
- Dimensions: 11X14
Great room
- Level: Main
- Area: 176 Square Feet
- Dimensions: 11X16
Kitchen
- Level: Main
- Area: 160 Square Feet
- Dimensions: 10X16
Laundry
- Level: Second
- Area: 60 Square Feet
- Dimensions: 6X10
Study
- Level: Main
- Area: 108 Square Feet
- Dimensions: 9X12
Heating
- Natural Gas
Cooling
- Central Air
Appliances
- Included: Range, Microwave, Dishwasher, Disposal
- Laundry: Upper Level, Gas Dryer Hookup
Features
- Walk-In Closet(s), High Ceilings, Pantry, Quartz Counters
- Basement: Unfinished,Full,Walk-Out Access
Interior area
- Total structure area: 0
- Total interior livable area: 2,356 sqft
Video & virtual tour
Property
Parking
- Total spaces: 2
- Parking features: Asphalt, Garage Door Opener, On Site, Garage Owned, Attached, Garage
- Attached garage spaces: 2
- Has uncovered spaces: Yes
Accessibility
- Accessibility features: No Disability Access
Features
- Stories: 2
Lot
- Size: 9,000 Square Feet
- Dimensions: 75 X 120
Details
- Parcel number: 0302217009
- Special conditions: Home Warranty
Construction
Type & style
- Home type: SingleFamily
- Property subtype: Single Family Residence
Materials
- Vinyl Siding
- Foundation: Concrete Perimeter
- Roof: Asphalt
Condition
- New Construction
- New construction: Yes
- Year built: 2025
Details
- Builder model: HOLCOMBE A3 SITE 019
- Builder name: D.R. Horton
- Warranty included: Yes
Utilities & green energy
- Sewer: Public Sewer
- Water: Shared Well
Green energy
- Energy efficient items: Water Heater
Community & HOA
Community
- Features: Curbs, Sidewalks, Street Paved
- Subdivision: Marquis Pointe
HOA
- Services included: None
Location
- Region: Montgomery
Financial & listing details
- Price per square foot: $204/sqft
- Tax assessed value: $60
- Annual tax amount: $276
- Date on market: 6/30/2025
- Ownership: Fee Simple
About the community
Discover your new home in our Marquis Pointe community located in Montgomery, IL! This new community features open-concept single family floor plans that offer 3-4 bedrooms, 2.5 bathrooms, partial basements, and 2-car garages. Every home is thoughtfully designed for functionality and includes square footage from 1,818 to 2,600.
At Marquis Pointe, homes feature quartz countertops, stainless steel appliances, smart home technology, and D.R. Horton limited warranty. Inside each home, you will find open concept main level living spaces, flex rooms, and primary bedroom suites. You'll be sure to find the perfect home that checks all your boxes!
Nestled off of Rt. 34/Ogden Avenue, Marquis Pointe provides easy access to Rt. 30, I-88, Rt. 59, and the Aurora Metra Station for all of your commuting needs. Enjoy being just minutes from local grocery stores and restaurants off of Rt. 34/Ogden Avenue. When the weather warms up, outdoor enthusiasts will love spending the day biking along the Fox River Trail or setting up a picnics at Montgomery Park.
With a variety of single family homes to choose from and a great location, Marquis Pointe will be a wonderful community to call home. Contact us today to learn more!
Source: DR Horton

