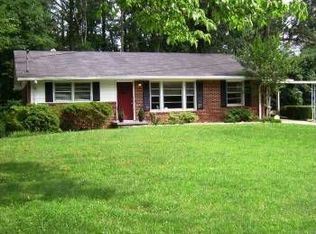Opportunity to get into Laurel Ridge under $300k. Friendly Cul-de-sac Neighborhood only 3 miles to Emory or Decatur Square. All the hard work has been done! New Roof, Refinished Hardwood Floors, New Sliding Doors open to large New Deck with custom lighting, Flat Back Yard with Privacy Fence. New interior and exterior paint. Extra Room for Den or Office. Kitchen w/tile counters & floor. Reglazed Main Bathroom. Full Unfinished Basement with lots of room for storage.
This property is off market, which means it's not currently listed for sale or rent on Zillow. This may be different from what's available on other websites or public sources.
