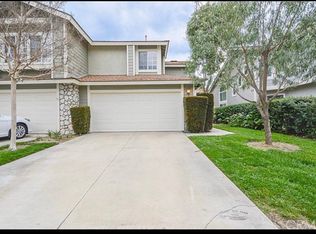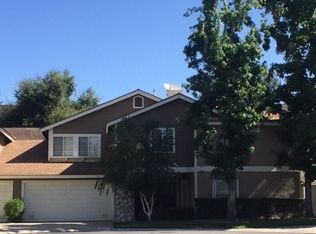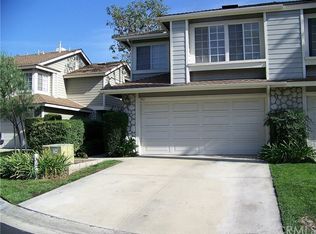Sold for $655,000
Listing Provided by:
Diane Cirignani DRE #01242684 949-233-3821,
Legacy 15 Real Estate Brokers
Bought with: NextHome Real Estate Rockstars
$655,000
994 Malakoff Rd, San Dimas, CA 91773
3beds
1,792sqft
Townhouse
Built in 1989
4,472 Square Feet Lot
$633,700 Zestimate®
$366/sqft
$3,515 Estimated rent
Home value
$633,700
$570,000 - $703,000
$3,515/mo
Zestimate® history
Loading...
Owner options
Explore your selling options
What's special
Spacious light & bright 3 bedroom, 2.5 bath townhome at The Village at San Dimas. Prime cul-de-sac location with extended driveway and large grassy yard. The home interior needs cosmetic and deferred maintenance repairs. Excellent opportunity for those with the resources and know-how. The living room has soaring cathedral ceilings, lots of windows and slider door access to the rear and side yards. A dual-sided fireplace accents the living and family/dining rooms. Although the kitchen is mostly original, it includes newer stainless dishwasher, oven/stove and microwave, in addition to a breakfast bar, refrigerator & recessed lights. The breakfast bar is open to the family/dining room with slider door access to rear yard. A large master bedroom includes walk-in closet plus bath with original dual vanity, but remodeled shower and bath stall. The other baths are mostly original, as are windows and most fixtures. Rare lot with expanded corner grassy yard enclosed by a vinyl fence. Community includes 2 pools/spas, sport court, club house and playground.
Zillow last checked: 8 hours ago
Listing updated: December 04, 2024 at 05:59pm
Listing Provided by:
Diane Cirignani DRE #01242684 949-233-3821,
Legacy 15 Real Estate Brokers
Bought with:
Andres Ramos, DRE #01956344
NextHome Real Estate Rockstars
Source: CRMLS,MLS#: OC24151858 Originating MLS: California Regional MLS
Originating MLS: California Regional MLS
Facts & features
Interior
Bedrooms & bathrooms
- Bedrooms: 3
- Bathrooms: 3
- Full bathrooms: 2
- 1/2 bathrooms: 1
- Main level bathrooms: 1
Bedroom
- Features: All Bedrooms Up
Bathroom
- Features: Bathroom Exhaust Fan, Dual Sinks, Separate Shower, Tub Shower
Kitchen
- Features: Tile Counters
Other
- Features: Walk-In Closet(s)
Heating
- Central
Cooling
- Central Air
Appliances
- Included: Dishwasher, Disposal, Gas Oven, Gas Range, Microwave, Water Heater, Dryer, Washer
- Laundry: Inside, Laundry Room
Features
- Breakfast Bar, Built-in Features, Ceiling Fan(s), Cathedral Ceiling(s), Separate/Formal Dining Room, Pantry, Recessed Lighting, Tile Counters, All Bedrooms Up, Walk-In Closet(s)
- Flooring: Carpet, Tile
- Doors: Mirrored Closet Door(s), Sliding Doors
- Has fireplace: Yes
- Fireplace features: Gas, Living Room, Multi-Sided
- Common walls with other units/homes: 1 Common Wall
Interior area
- Total interior livable area: 1,792 sqft
Property
Parking
- Total spaces: 5
- Parking features: Concrete, Door-Multi, Direct Access, Driveway, Garage
- Attached garage spaces: 2
- Uncovered spaces: 3
Features
- Levels: Two
- Stories: 2
- Entry location: 1
- Patio & porch: Concrete, Patio, Wrap Around
- Exterior features: Lighting, Rain Gutters
- Pool features: Association
- Has spa: Yes
- Spa features: Association
- Fencing: Vinyl
- Has view: Yes
- View description: None
Lot
- Size: 4,472 sqft
- Features: Back Yard, Cul-De-Sac, Lawn, Yard
Details
- Parcel number: 8392028049
- Zoning: SDSP10*
- Special conditions: Probate Listing
Construction
Type & style
- Home type: Townhouse
- Architectural style: Traditional
- Property subtype: Townhouse
- Attached to another structure: Yes
Materials
- Wood Siding
- Foundation: Slab
- Roof: Composition,Shingle
Condition
- Fixer,Repairs Cosmetic
- New construction: No
- Year built: 1989
Utilities & green energy
- Sewer: Public Sewer
- Water: Public
- Utilities for property: Natural Gas Connected, Sewer Connected, Water Connected
Community & neighborhood
Security
- Security features: Carbon Monoxide Detector(s), Smoke Detector(s)
Community
- Community features: Curbs, Storm Drain(s), Street Lights, Suburban, Sidewalks
Location
- Region: San Dimas
HOA & financial
HOA
- Has HOA: Yes
- HOA fee: $366 monthly
- Amenities included: Clubhouse, Sport Court, Maintenance Front Yard, Playground, Pool, Spa/Hot Tub
- Association name: The Village at San Dimas
- Association phone: 909-399-3103
Other
Other facts
- Listing terms: Cash,Cash to New Loan,Conventional
- Road surface type: Paved
Price history
| Date | Event | Price |
|---|---|---|
| 10/4/2024 | Sold | $655,000+0.8%$366/sqft |
Source: | ||
| 9/29/2024 | Pending sale | $650,000$363/sqft |
Source: | ||
| 8/16/2024 | Contingent | $650,000$363/sqft |
Source: | ||
| 7/24/2024 | Listed for sale | $650,000+931.7%$363/sqft |
Source: | ||
| 12/6/1996 | Sold | $63,000$35/sqft |
Source: Public Record Report a problem | ||
Public tax history
| Year | Property taxes | Tax assessment |
|---|---|---|
| 2025 | $8,186 +109.3% | $655,000 +115.9% |
| 2024 | $3,910 +2.3% | $303,359 +2% |
| 2023 | $3,822 +1.8% | $297,411 +2% |
Find assessor info on the county website
Neighborhood: 91773
Nearby schools
GreatSchools rating
- 6/10Allen Avenue Elementary SchoolGrades: K-5Distance: 0.3 mi
- 9/10Ramona Middle SchoolGrades: 6-8Distance: 0.6 mi
- 9/10Bonita High SchoolGrades: 9-12Distance: 1.9 mi
Get a cash offer in 3 minutes
Find out how much your home could sell for in as little as 3 minutes with a no-obligation cash offer.
Estimated market value$633,700
Get a cash offer in 3 minutes
Find out how much your home could sell for in as little as 3 minutes with a no-obligation cash offer.
Estimated market value
$633,700


