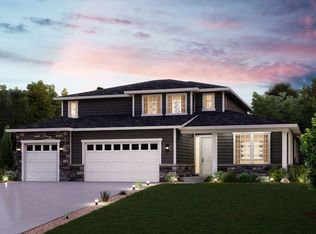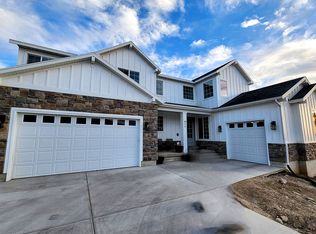*Limited time offer of $10,000 in seller concessions + a preferred lender rate buy down!* Custom-built modern farmhouse in Mapleton! This home includes 5 bedrooms, 3.5 bathrooms, a dedicated game room, fully-equipped home theater, and a primary suite with its own balcony and sweeping mountain views directly behind the home. Designed with meticulous detail, this home offers open-concept living with a massive kitchen island, gas range, and a walk-through butler's pantry for easy entertaining. Two balcony decks provide outdoor living spaces with unobstructed views. The basement includes a kitchenette, theater room, and additional flexible spaces. The garage is massive and lets in natural light. High-end finishes, upgraded lighting, and an on-demand water heater add to the comfort and luxury. This home represents incredible value and a rare opportunity you don't want to miss.
This property is off market, which means it's not currently listed for sale or rent on Zillow. This may be different from what's available on other websites or public sources.

