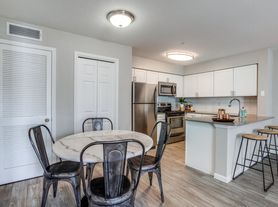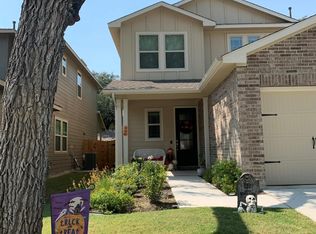Short term and long term lease options
Immaculate home located in the heart of South Austin. The home has beautiful espresso hardwood floors, fresh matte white paint throughout the home, pottery barn mirrors in master bath, and custom blinds throughout the entire home. The main living space has 24' ceilings, Home is equipped with Kitchenaid refrigerator and Whirlpool washer/dyer. The backyard features a covered patio with a quaint yard that has nothin backing up to it.
Zoned to ASID, Students will attend Casey Elementary, Peredes Middle School and Akins High School. Easy access to both I-35 and Mopac. Only 15 minutes to downtown.
There are multiple hike and bike trails, state parks, bars, restaurants and of course live music!
Renter is responsible for utilities and internet, owner will pay HOA. Tenant responsible for yard maintenance(required by HOA). Security deposit includes first and last months rent. Small pets considered, with additional fee and security deposit. NO smoking, 12-18 month rental available.
Owner pays: HOA
Tenant pays: all utilities, internet, housekeeping, yard upkeep (mandatory per HOA), pest control
NO smoking anywhere on the property
Pets considered
Open to short and long term lease options
House for rent
Accepts Zillow applications
$2,900/mo
9941 Aly May Dr, Austin, TX 78748
3beds
1,975sqft
Price may not include required fees and charges.
Single family residence
Available Fri Nov 14 2025
Cats, small dogs OK
Central air
In unit laundry
Attached garage parking
-- Heating
What's special
Espresso hardwood floorsCovered patioQuaint yardFresh matte white paint
- 43 days
- on Zillow |
- -- |
- -- |
Travel times
Facts & features
Interior
Bedrooms & bathrooms
- Bedrooms: 3
- Bathrooms: 3
- Full bathrooms: 3
Cooling
- Central Air
Appliances
- Included: Dishwasher, Dryer, Washer
- Laundry: In Unit
Features
- Flooring: Hardwood
Interior area
- Total interior livable area: 1,975 sqft
Property
Parking
- Parking features: Attached, Off Street
- Has attached garage: Yes
- Details: Contact manager
Features
- Exterior features: 24' ceilings, Bicycle storage, Fenced in backyard, Internet not included in rent, No Utilities included in rent, Open Floor plan
Details
- Parcel number: 769714
Construction
Type & style
- Home type: SingleFamily
- Property subtype: Single Family Residence
Community & HOA
Location
- Region: Austin
Financial & listing details
- Lease term: 1 Year
Price history
| Date | Event | Price |
|---|---|---|
| 9/28/2025 | Price change | $2,900-6.5%$1/sqft |
Source: Zillow Rentals | ||
| 8/23/2025 | Listed for rent | $3,100+14.8%$2/sqft |
Source: Zillow Rentals | ||
| 5/21/2024 | Listing removed | -- |
Source: Zillow Rentals | ||
| 11/12/2023 | Price change | $2,700-3.6%$1/sqft |
Source: Zillow Rentals | ||
| 10/3/2023 | Price change | $2,800-3.4%$1/sqft |
Source: Zillow Rentals | ||

