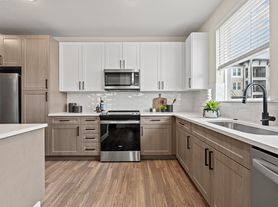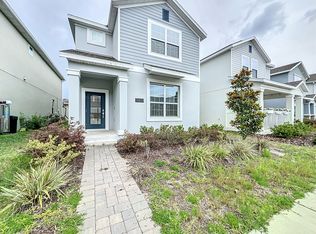one year or more.
House for rent
Accepts Zillow applications
$2,900/mo
9941 Introduction Way, Orlando, FL 32832
4beds
2,490sqft
Price may not include required fees and charges.
Single family residence
Available now
Cats, small dogs OK
Central air
In unit laundry
Attached garage parking
Heat pump
What's special
- 17 days |
- -- |
- -- |
Zillow last checked: 10 hours ago
Listing updated: November 27, 2025 at 01:58pm
Travel times
Facts & features
Interior
Bedrooms & bathrooms
- Bedrooms: 4
- Bathrooms: 4
- Full bathrooms: 3
- 1/2 bathrooms: 1
Heating
- Heat Pump
Cooling
- Central Air
Appliances
- Included: Dishwasher, Dryer, Microwave, Oven, Refrigerator, Washer
- Laundry: In Unit
Features
- Flooring: Carpet, Tile
Interior area
- Total interior livable area: 2,490 sqft
Property
Parking
- Parking features: Attached
- Has attached garage: Yes
- Details: Contact manager
Details
- Parcel number: 312404897000800
Construction
Type & style
- Home type: SingleFamily
- Property subtype: Single Family Residence
Community & HOA
Location
- Region: Orlando
Financial & listing details
- Lease term: 1 Year
Price history
| Date | Event | Price |
|---|---|---|
| 11/27/2025 | Price change | $2,900-3.3%$1/sqft |
Source: Zillow Rentals | ||
| 11/19/2025 | Listing removed | $525,900$211/sqft |
Source: | ||
| 11/16/2025 | Listed for rent | $3,000+7.1%$1/sqft |
Source: Zillow Rentals | ||
| 9/11/2025 | Price change | $525,900-0.8%$211/sqft |
Source: | ||
| 8/31/2025 | Price change | $529,900-0.6%$213/sqft |
Source: | ||

