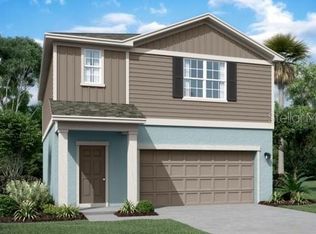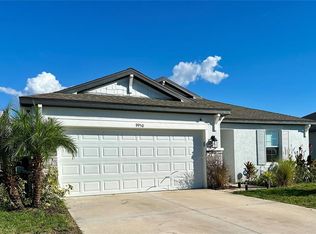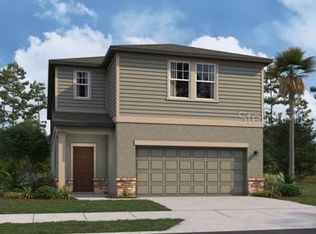Sold for $335,000 on 09/30/25
$335,000
9942 Last Light Gln, Parrish, FL 34219
3beds
1,440sqft
Single Family Residence
Built in 2023
7,097 Square Feet Lot
$332,400 Zestimate®
$233/sqft
$2,292 Estimated rent
Home value
$332,400
$309,000 - $356,000
$2,292/mo
Zestimate® history
Loading...
Owner options
Explore your selling options
What's special
Welcome to this beautifully maintained 2023-built Bristol model home by M/I Homes, offering modern comfort and style in a sought-after gated community of Summerwoods. This 3-bedroom, 2-bathroom residence features an open floor plan with a spacious great room that seamlessly flows into a large kitchen, complete with a generous island, sleek quartz countertops, and stainless steel appliances. The sliding glass doors lead to a covered lanai and an oversized, fenced backyard—perfect for relaxing or entertaining. The owner’s suite is a private retreat, highlighted by a tray ceiling, a walk-in closet, and an ensuite bathroom with a walk-in shower. Additional highlights include a 2-car garage and included in the sale are the washer and dryer. Located in a USDA-approved area, this home qualifies for 100% financing for eligible buyers—an excellent opportunity for affordable homeownership. Residents enjoy resort-style amenities including a sparkling pool, splash pad, playground, and nature trail, all for a low HOA fee of just $456 per year. This is truly an exceptional area to live in. Within 30–40 minutes, you can have your toes in the powdery white sand of some of the world’s best beaches or reach vibrant cities such as St. Petersburg, Tampa, and Sarasota. With such convenient access to natural beauty and urban excitement, this location offers the best of both worlds. The Moccasin Wallow and I-75 interchange is Manatee County’s newest major growth center, with millions of square feet of retail space approved, a brand-new BayCare hospital, and new hotels, restaurants, and shopping on the horizon. Just over 2 miles away, you’ll find a brand-new shopping plaza anchored by a Publix grocery store. This move-in-ready home is perfect for the next family to enjoy the beautiful Florida lifestyle. Don’t miss out on the opportunity—schedule your private showing today and make this dream home yours!
Zillow last checked: 8 hours ago
Listing updated: September 30, 2025 at 01:53pm
Listing Provided by:
Korey Dye 941-779-8828,
UKEEPCOMMISSION REAL ESTATE 941-465-9206
Bought with:
Jill Kramer, 3362078
SELLSTATE VISION REALTY SARASOTA
Source: Stellar MLS,MLS#: A4659877 Originating MLS: Sarasota - Manatee
Originating MLS: Sarasota - Manatee

Facts & features
Interior
Bedrooms & bathrooms
- Bedrooms: 3
- Bathrooms: 2
- Full bathrooms: 2
Primary bedroom
- Description: Room4
- Features: Walk-In Closet(s)
- Level: First
- Area: 173.31 Square Feet
- Dimensions: 11.75x14.75
Bedroom 2
- Description: Room6
- Features: Built-in Closet
- Level: First
- Area: 100 Square Feet
- Dimensions: 10x10
Bedroom 3
- Description: Room7
- Features: Built-in Closet
- Level: First
- Area: 100 Square Feet
- Dimensions: 10x10
Primary bathroom
- Description: Room5
- Level: First
- Area: 63 Square Feet
- Dimensions: 9x7
Bathroom 2
- Description: Room8
- Level: First
- Area: 44 Square Feet
- Dimensions: 5.5x8
Dinette
- Description: Room2
- Level: First
- Area: 71.5 Square Feet
- Dimensions: 11x6.5
Kitchen
- Description: Room1
- Level: First
- Area: 196 Square Feet
- Dimensions: 14x14
Living room
- Description: Room3
- Level: First
- Area: 156 Square Feet
- Dimensions: 12x13
Heating
- Central, Heat Pump
Cooling
- Central Air
Appliances
- Included: Dishwasher, Disposal, Dryer, Electric Water Heater, Microwave, Range, Refrigerator, Washer
- Laundry: Electric Dryer Hookup, Inside, Laundry Closet, Washer Hookup
Features
- Ceiling Fan(s), Eating Space In Kitchen, Open Floorplan, Split Bedroom, Thermostat, Walk-In Closet(s)
- Flooring: Carpet, Ceramic Tile
- Doors: Sliding Doors
- Windows: Drapes, Rods, Window Treatments, Hurricane Shutters, Hurricane Shutters/Windows
- Has fireplace: No
Interior area
- Total structure area: 1,962
- Total interior livable area: 1,440 sqft
Property
Parking
- Total spaces: 2
- Parking features: Driveway, Garage Door Opener
- Attached garage spaces: 2
- Has uncovered spaces: Yes
Features
- Levels: One
- Stories: 1
- Patio & porch: Covered
- Exterior features: Irrigation System, Sidewalk
- Fencing: Vinyl
Lot
- Size: 7,097 sqft
- Features: Sidewalk
- Residential vegetation: Mature Landscaping, Trees/Landscaped
Details
- Parcel number: 401634009
- Zoning: PD-R
- Special conditions: None
Construction
Type & style
- Home type: SingleFamily
- Property subtype: Single Family Residence
Materials
- Block, Stucco
- Foundation: Slab
- Roof: Shingle
Condition
- New construction: No
- Year built: 2023
Utilities & green energy
- Sewer: Public Sewer
- Water: Public
- Utilities for property: Cable Available, Electricity Connected, Public, Sewer Connected, Underground Utilities, Water Connected
Community & neighborhood
Security
- Security features: Fire Alarm, Gated Community, Smoke Detector(s)
Community
- Community features: Community Mailbox, Deed Restrictions, Dog Park, Gated Community - No Guard, Irrigation-Reclaimed Water, Playground, Pool, Sidewalks
Location
- Region: Parrish
- Subdivision: SUMMERWOODS PH IIIA & IVA
HOA & financial
HOA
- Has HOA: Yes
- HOA fee: $38 monthly
- Amenities included: Gated, Playground, Pool, Trail(s)
- Services included: Community Pool
- Association name: Associa Gulf Coast
- Association phone: 727-577-2200
Other fees
- Pet fee: $0 monthly
Other financial information
- Total actual rent: 0
Other
Other facts
- Listing terms: Cash,Conventional,FHA,USDA Loan
- Ownership: Fee Simple
- Road surface type: Paved, Asphalt
Price history
| Date | Event | Price |
|---|---|---|
| 9/30/2025 | Sold | $335,000-5.6%$233/sqft |
Source: | ||
| 8/26/2025 | Pending sale | $355,000$247/sqft |
Source: | ||
| 8/12/2025 | Price change | $355,000-1.4%$247/sqft |
Source: | ||
| 7/25/2025 | Listed for sale | $360,000-7%$250/sqft |
Source: | ||
| 9/18/2023 | Sold | $386,990$269/sqft |
Source: | ||
Public tax history
| Year | Property taxes | Tax assessment |
|---|---|---|
| 2024 | $5,389 +59.4% | $213,386 +597.3% |
| 2023 | $3,381 +14.6% | $30,600 +132% |
| 2022 | $2,951 | $13,189 |
Find assessor info on the county website
Neighborhood: 34219
Nearby schools
GreatSchools rating
- 4/10Parrish Community High SchoolGrades: Distance: 1.7 mi
- 4/10Buffalo Creek Middle SchoolGrades: 6-8Distance: 2 mi
- 6/10Virgil Mills Elementary SchoolGrades: PK-5Distance: 2.1 mi
Get a cash offer in 3 minutes
Find out how much your home could sell for in as little as 3 minutes with a no-obligation cash offer.
Estimated market value
$332,400
Get a cash offer in 3 minutes
Find out how much your home could sell for in as little as 3 minutes with a no-obligation cash offer.
Estimated market value
$332,400


