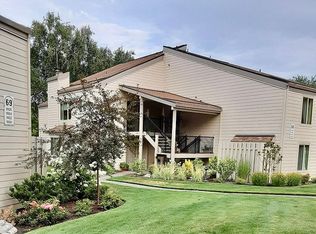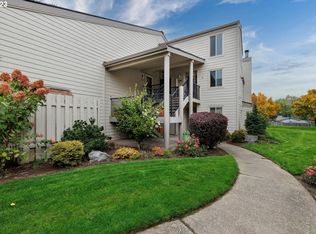Community living at its best! Ground floor unit in beautifully maintained On The Green condos. Spacious rooms, great storage. Ready for your personal touch! Private patio! Great location, close to Whole Foods shopping center and public transportation. Walking trails, tennis courts, Boat/RV storage, pool and community space.
This property is off market, which means it's not currently listed for sale or rent on Zillow. This may be different from what's available on other websites or public sources.

