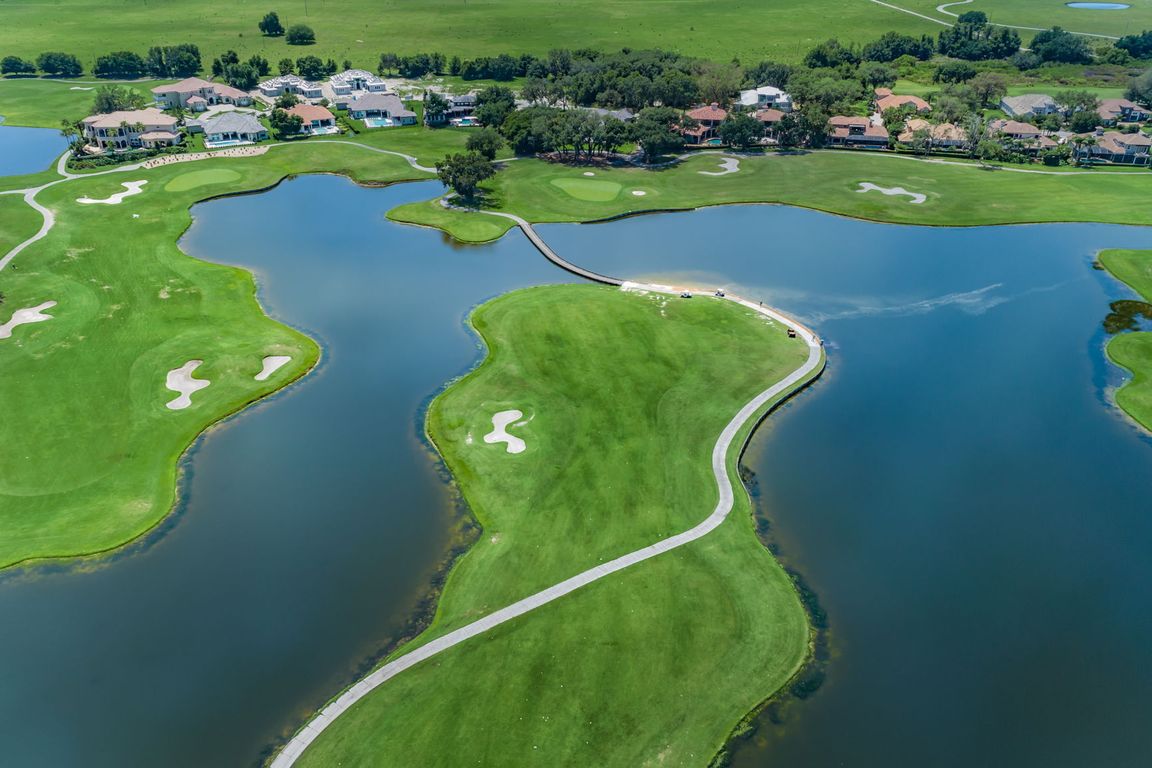
For salePrice cut: $100K (9/5)
$1,575,000
4beds
4,657sqft
9943 Milano Dr, Trinity, FL 34655
4beds
4,657sqft
Single family residence
Built in 2006
0.33 Acres
3 Attached garage spaces
$338 price/sqft
$316 monthly HOA fee
What's special
Three cozy fireplacesLuxurious mediterranean pool homePavered lanaiGranite countertopsFully equipped outdoor kitchenGourmet kitchenLuxurious garden tub
Welcome to your Tuscan dream home! Unique opportunity to own, one of just a few, Campagna custom-built homes in Champions Club. This luxurious Mediterranean pool home is perfectly positioned on a premier homesite, offering breathtaking views of the Fox Hollow Golf Course and a serene lake. Over 4,600 ...
- 441 days |
- 593 |
- 20 |
Source: Stellar MLS,MLS#: W7868313 Originating MLS: West Pasco
Originating MLS: West Pasco
Travel times
Kitchen
Living Room
Dining Room
Zillow last checked: 8 hours ago
Listing updated: September 10, 2025 at 11:23am
Listing Provided by:
Christian Bennett 727-858-4588,
RE/MAX CHAMPIONS 727-807-7887
Source: Stellar MLS,MLS#: W7868313 Originating MLS: West Pasco
Originating MLS: West Pasco

Facts & features
Interior
Bedrooms & bathrooms
- Bedrooms: 4
- Bathrooms: 5
- Full bathrooms: 3
- 1/2 bathrooms: 2
Rooms
- Room types: Bonus Room, Breakfast Room Separate, Den/Library/Office, Family Room, Florida Room, Living Room, Utility Room
Primary bedroom
- Features: Walk-In Closet(s)
- Level: First
- Area: 350 Square Feet
- Dimensions: 25x14
Bedroom 2
- Features: Built-in Closet
- Level: Second
- Area: 180 Square Feet
- Dimensions: 15x12
Bedroom 3
- Features: Built-in Closet
- Level: Second
- Area: 154 Square Feet
- Dimensions: 14x11
Bedroom 4
- Features: Built-in Closet
- Level: Second
- Area: 165 Square Feet
- Dimensions: 11x15
Bonus room
- Features: No Closet
- Level: Second
- Area: 390 Square Feet
- Dimensions: 26x15
Dining room
- Level: First
- Area: 168 Square Feet
- Dimensions: 12x14
Family room
- Level: First
- Area: 399 Square Feet
- Dimensions: 21x19
Kitchen
- Level: First
- Area: 575 Square Feet
- Dimensions: 25x23
Living room
- Level: First
- Area: 210 Square Feet
- Dimensions: 15x14
Heating
- Central
Cooling
- Central Air
Appliances
- Included: Oven, Cooktop, Dishwasher, Disposal, Electric Water Heater, Exhaust Fan, Microwave, Refrigerator
- Laundry: Inside
Features
- Ceiling Fan(s), Central Vacuum, Crown Molding, Eating Space In Kitchen, High Ceilings, Open Floorplan, Solid Wood Cabinets, Stone Counters, Walk-In Closet(s)
- Flooring: Carpet, Ceramic Tile, Marble, Hardwood
- Doors: Sliding Doors
- Has fireplace: Yes
- Fireplace features: Family Room, Gas, Living Room, Outside
Interior area
- Total structure area: 6,151
- Total interior livable area: 4,657 sqft
Video & virtual tour
Property
Parking
- Total spaces: 3
- Parking features: Circular Driveway
- Attached garage spaces: 3
- Has uncovered spaces: Yes
Features
- Levels: Two
- Stories: 2
- Exterior features: Lighting, Sidewalk
- Has private pool: Yes
- Pool features: Gunite, In Ground
- Has spa: Yes
- Spa features: In Ground
- Has view: Yes
- View description: Golf Course, Water, Lake
- Has water view: Yes
- Water view: Water,Lake
Lot
- Size: 0.33 Acres
- Features: In County
Details
- Parcel number: 3626160060000007080
- Zoning: MPUD
- Special conditions: None
Construction
Type & style
- Home type: SingleFamily
- Property subtype: Single Family Residence
Materials
- Concrete, Stucco
- Foundation: Slab
- Roof: Tile
Condition
- New construction: No
- Year built: 2006
Utilities & green energy
- Sewer: Public Sewer
- Water: Public
- Utilities for property: Electricity Available, Natural Gas Connected, Sewer Available, Water Available
Community & HOA
Community
- Features: Association Recreation - Owned, Clubhouse, Deed Restrictions, Fitness Center, Gated Community - No Guard, Golf Carts OK, Pool, Sidewalks, Tennis Court(s)
- Subdivision: CHAMPIONS CLUB
HOA
- Has HOA: Yes
- Amenities included: Basketball Court, Clubhouse, Fitness Center, Gated, Pickleball Court(s), Pool, Spa/Hot Tub, Tennis Court(s)
- Services included: Community Pool, Reserve Fund, Private Road, Recreational Facilities
- HOA fee: $316 monthly
- HOA name: Daniel Medina, Greenacre Properties
- HOA phone: 727-375-8480
- Second HOA name: Trinity Master Assoc / Melrose Management
- Second HOA phone: 727-787-3461
- Pet fee: $0 monthly
Location
- Region: Trinity
Financial & listing details
- Price per square foot: $338/sqft
- Tax assessed value: $1,481,561
- Annual tax amount: $17,697
- Date on market: 9/13/2024
- Cumulative days on market: 349 days
- Listing terms: Cash,Conventional,VA Loan
- Ownership: Fee Simple
- Total actual rent: 0
- Electric utility on property: Yes
- Road surface type: Paved