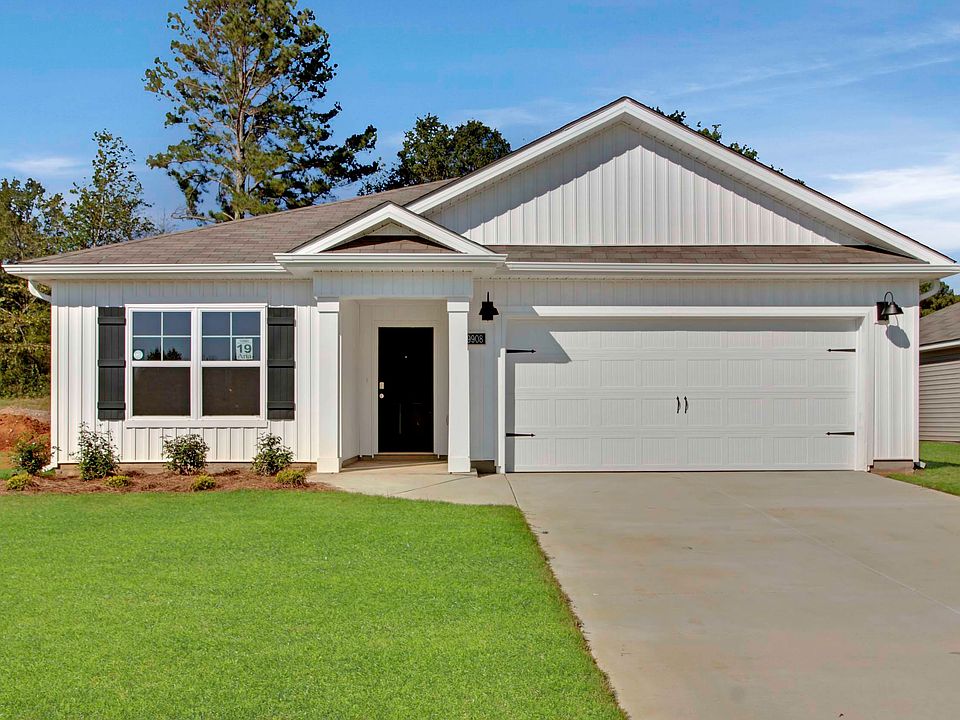Under Construction-Under Construction - The Lakeside Floorplan offers a spacious layout with 5 beds & 3 full baths. It's a great home for entertaining with living spaces that flow seamlessly together. The well-designed open floorplan features granite countertops, stainless steel, shaker style cabinets, & a corner pantry. The large island with seating is perfect for casual meals plus a defined dining area for more formal dinners. Boasting LVP Flooring throughout the living/wet areas, bedrooms are cozy w/ carpet. Huge Owners Suite privately awaits! INCLUDED America's Smart Home
New construction
$319,900
9944 Sequoyah Cove Dr SE, Owens Cross Roads, AL 35763
5beds
2,016sqft
Single Family Residence
Built in ----
8,276.4 Square Feet Lot
$319,500 Zestimate®
$159/sqft
$23/mo HOA
What's special
Defined dining areaLarge island with seatingCorner pantryStainless steelShaker style cabinetsSpacious layoutGranite countertops
Call: (256) 302-8878
- 8 days |
- 88 |
- 3 |
Zillow last checked: 7 hours ago
Listing updated: October 20, 2025 at 03:56pm
Listed by:
Abel Genao 256-629-6951,
DHI Realty
Source: ValleyMLS,MLS#: 21901894
Travel times
Schedule tour
Select your preferred tour type — either in-person or real-time video tour — then discuss available options with the builder representative you're connected with.
Facts & features
Interior
Bedrooms & bathrooms
- Bedrooms: 5
- Bathrooms: 3
- Full bathrooms: 2
- 3/4 bathrooms: 1
Rooms
- Room types: Foyer, Master Bedroom, Living Room, Bedroom 2, Dining Room, Bedroom 3, Kitchen, Bedroom 4, Bedroom, Laundry, Bath:Ensuite3/4, Bath:GuestFull
Primary bedroom
- Features: Carpet, Recessed Lighting, Smooth Ceiling, Walk-In Closet(s)
- Level: First
- Area: 210
- Dimensions: 14 x 15
Bedroom
- Features: Carpet, Recessed Lighting, Smooth Ceiling
- Level: First
- Area: 110
- Dimensions: 10 x 11
Bedroom 2
- Features: Carpet, Recessed Lighting, Smooth Ceiling
- Level: First
- Area: 130
- Dimensions: 10 x 13
Bedroom 3
- Features: Carpet, Recessed Lighting, Smooth Ceiling
- Level: First
- Area: 130
- Dimensions: 10 x 13
Bedroom 4
- Features: Carpet, Recessed Lighting, Smooth Ceiling
- Level: First
- Area: 110
- Dimensions: 10 x 11
Bathroom 1
- Features: Double Vanity, Recessed Lighting, Sitting Area, Smooth Ceiling, LVP, Quartz
- Level: First
Bathroom 2
- Features: Recessed Lighting, Smooth Ceiling, LVP, Quartz
- Level: First
Bathroom 3
- Features: Recessed Lighting, Smooth Ceiling, LVP Flooring, Quartz
- Level: First
Dining room
- Features: Recessed Lighting, Smooth Ceiling, LVP Flooring
- Level: First
- Area: 84
- Dimensions: 12 x 7
Kitchen
- Features: Eat-in Kitchen, Granite Counters, Kitchen Island, Pantry, Recessed Lighting, Sitting Area, Smooth Ceiling, LVP
- Level: First
- Area: 154
- Dimensions: 11 x 14
Living room
- Features: Recessed Lighting, Sitting Area, Smooth Ceiling, LVP
- Level: First
- Area: 247
- Dimensions: 13 x 19
Laundry room
- Features: Recessed Lighting, Smooth Ceiling, LVP Flooring
- Level: First
Heating
- Central 1, Electric
Cooling
- Central 1
Appliances
- Included: Dishwasher, Disposal, Dryer, Electric Water Heater, Microwave, Range, Refrigerator, Washer
Features
- Smart Thermostat
- Windows: Double Pane Windows
- Has basement: No
- Has fireplace: No
- Fireplace features: None
Interior area
- Total interior livable area: 2,016 sqft
Property
Parking
- Parking features: Garage-Two Car, Garage-Attached, Garage Faces Front
Features
- Levels: One
- Stories: 1
- Patio & porch: Covered Patio, Front Porch
- Exterior features: Curb/Gutters, Sidewalk
Lot
- Size: 8,276.4 Square Feet
- Dimensions: 60 x 140
Details
- Other equipment: Electronic Locks, Lighting Automation, Other
Construction
Type & style
- Home type: SingleFamily
- Architectural style: Ranch
- Property subtype: Single Family Residence
Materials
- Foundation: Slab
Condition
- Under Construction
- New construction: Yes
Details
- Builder name: DR HORTON
Utilities & green energy
- Sewer: Public Sewer
- Water: Public
Green energy
- Green verification: HERS Index Score
- Energy efficient items: Insulation, Thermostat
Community & HOA
Community
- Features: Curbs
- Security: Security System, Audio/Video Camera
- Subdivision: Sequoyah Cove
HOA
- Has HOA: Yes
- Amenities included: Common Grounds
- HOA fee: $275 annually
- HOA name: Elevate Huntsville
Location
- Region: Owens Cross Roads
Financial & listing details
- Price per square foot: $159/sqft
- Date on market: 10/20/2025
About the community
Welcome to Sequoyah Cove, our newest community in Owens Cross Roads! This ideally located neighborhood offers a variety of home plans featuring 3 to 5 bedrooms and up to 2,016 square feet of thoughtfully designed living space. Each home is crafted with attention to detail, providing residents with modern comforts and style. The kitchens feature stunning granite countertops, while the bathrooms are equipped with beautiful quartz countertops. Elegant and durable LVP flooring runs throughout the homes, complemented by stainless steel appliances for a sleek, modern finish.
Additionally, every home at Sequoyah Cove comes equipped with our Home is Connected smart home technology package, allowing residents to conveniently control lighting, security, and climate from their smartphones or smart devices. This innovative feature enhances daily living with ease and peace of mind, giving homeowners greater control over their environment. Whether you're relaxing at home or on the go, the smart technology at Sequoyah Cove adds an extra layer of convenience to your lifestyle.
Located just off Old Big Cove Rd and Knotty Walls Road, Sequoyah Cove is just minutes from Redstone Arsenal and RTJ Hampton Cove Golf Course. The community is served by award-winning, Blue-Ribbon Huntsville City schools, and with easy access to Hwy 431, you'll enjoy close proximity to shopping, dining, and recreational opportunities.
For outdoor enthusiasts, Sequoyah Cove offers a prime location near Lake Guntersville, perfect for a day of fun on the water, and Green Mountain, ideal for hiking the scenic trails. Numerous parks in the area provide options for family-friendly outdoor activities, ensuring there's something for everyone.
Whether you're seeking adventure or relaxation, Sequoyah Cove is the perfect place to call home. With its combination of modern homes, smart technology, and convenient location, it's an ideal choice for families looking to enjoy the best of both comfort and convenience.
Come
Source: DR Horton

