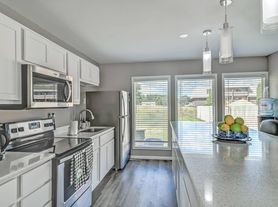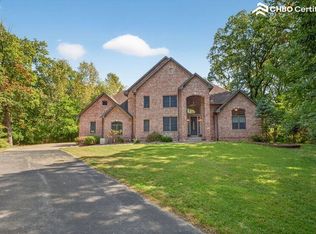Welcome to this fully furnished monthly rental--4 bedroom, 3 bath home in the heart of Cedar Lake, offering the perfect balance of comfort and convenience for households in transition and workers on long term projects. Whether you're relocating, remodeling, or on temporary assignment, this thoughtfully outfitted home is designed to make your stay feel truly like home. Just bring your suitcases--even utilities are included.
Enjoy a spacious open layout, modern furnishings, and fully equipped kitchen ideal for longer stays.
Available for monthly stays with flexible lease terms.
This fully furnished monthly rental includes utilities with a $400 utility cap
House for rent
Accepts Zillow applications
$6,750/mo
9945 Beacon Pointe Ln, Cedar Lake, IN 46303
4beds
2,765sqft
Price may not include required fees and charges.
Single family residence
Available Fri Oct 24 2025
Cats, dogs OK
Central air
In unit laundry
Attached garage parking
Forced air
What's special
Spacious open layoutModern furnishingsFully equipped kitchen
- 2 days |
- -- |
- -- |
Travel times
Facts & features
Interior
Bedrooms & bathrooms
- Bedrooms: 4
- Bathrooms: 3
- Full bathrooms: 3
Heating
- Forced Air
Cooling
- Central Air
Appliances
- Included: Dishwasher, Dryer, Freezer, Microwave, Oven, Refrigerator, Washer
- Laundry: In Unit
Features
- Flooring: Carpet, Hardwood
- Furnished: Yes
Interior area
- Total interior livable area: 2,765 sqft
Property
Parking
- Parking features: Attached
- Has attached garage: Yes
- Details: Contact manager
Features
- Exterior features: Heating system: Forced Air
Details
- Parcel number: 451528428001000014
Construction
Type & style
- Home type: SingleFamily
- Property subtype: Single Family Residence
Community & HOA
Location
- Region: Cedar Lake
Financial & listing details
- Lease term: 1 Month
Price history
| Date | Event | Price |
|---|---|---|
| 10/16/2025 | Listed for rent | $6,750$2/sqft |
Source: Zillow Rentals | ||
| 9/16/2025 | Listing removed | $564,000$204/sqft |
Source: | ||
| 9/2/2025 | Price change | $564,000-0.9%$204/sqft |
Source: | ||
| 7/30/2025 | Price change | $569,000-1.9%$206/sqft |
Source: | ||
| 7/16/2025 | Listed for sale | $579,900+7.4%$210/sqft |
Source: | ||

