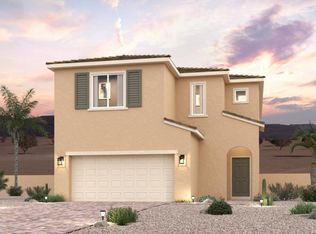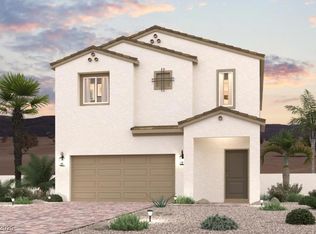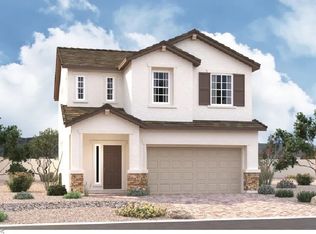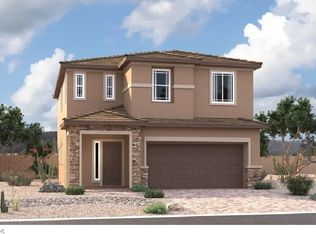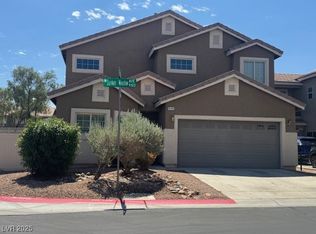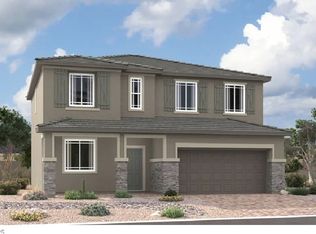9945 Ruby Dome Ave, Las Vegas, NV 89178
What's special
- 138 days |
- 403 |
- 18 |
Zillow last checked: 8 hours ago
Listing updated: December 12, 2025 at 04:14pm
Frank J. Gargano B.0025237 702-596-2040,
Real Estate Consultants of Nv
Travel times
Schedule tour
Select your preferred tour type — either in-person or real-time video tour — then discuss available options with the builder representative you're connected with.
Facts & features
Interior
Bedrooms & bathrooms
- Bedrooms: 3
- Bathrooms: 3
- Full bathrooms: 2
- 1/2 bathrooms: 1
Primary bedroom
- Description: Pbr Separate From Other,Upstairs,Walk-In Closet(s)
- Dimensions: 14x18
Bedroom 2
- Description: Upstairs,Walk-In Closet(s)
- Dimensions: 10x11
Bedroom 3
- Description: Upstairs,Walk-In Closet(s)
- Dimensions: 10x12
Primary bathroom
- Description: Double Sink,Shower Only
Great room
- Description: Downstairs
- Dimensions: 13x22
Kitchen
- Description: Breakfast Bar/Counter,Breakfast Nook/Eating Area,Island,Man Made Woodor Laminate Flooring,Walk-in Pantry
Loft
- Dimensions: 8x11
Heating
- Central, Gas
Cooling
- Central Air, Electric
Appliances
- Included: Dishwasher, Disposal, Gas Range, Gas Water Heater, Microwave
- Laundry: Gas Dryer Hookup, Laundry Room, Upper Level
Features
- Flooring: Carpet, Laminate
- Windows: Double Pane Windows, Low-Emissivity Windows
- Number of fireplaces: 1
- Fireplace features: Electric, Great Room
Interior area
- Total structure area: 2,308
- Total interior livable area: 2,308 sqft
Property
Parking
- Total spaces: 2
- Parking features: Attached, Garage, Private
- Attached garage spaces: 2
Features
- Stories: 2
- Patio & porch: Covered, Patio
- Exterior features: Barbecue, Patio, Sprinkler/Irrigation
- Fencing: Block,Back Yard
Lot
- Size: 3,920.4 Square Feet
- Features: Drip Irrigation/Bubblers, Desert Landscaping, Landscaped, Rocks
Details
- Parcel number: 17619413077
- Zoning description: Single Family
- Horse amenities: None
Construction
Type & style
- Home type: SingleFamily
- Architectural style: Two Story
- Property subtype: Single Family Residence
Materials
- Frame, Stucco, Drywall
- Roof: Pitched,Tile
Condition
- New Construction
- New construction: Yes
- Year built: 2025
Details
- Builder model: 2308
- Builder name: Century
Utilities & green energy
- Electric: Photovoltaics None
- Sewer: Public Sewer
- Water: Public
- Utilities for property: Underground Utilities
Green energy
- Energy efficient items: Windows
Community & HOA
Community
- Subdivision: Southwind
HOA
- Has HOA: Yes
- Services included: Association Management
- HOA fee: $69 monthly
- HOA name: Thoroughbred Mgmt
- HOA phone: 702-515-2042
Location
- Region: Las Vegas
Financial & listing details
- Price per square foot: $232/sqft
- Tax assessed value: $110,000
- Annual tax amount: $1,111
- Date on market: 7/30/2025
- Listing agreement: Exclusive Right To Sell
- Listing terms: Cash,Conventional,FHA,VA Loan
- Road surface type: Paved
About the community
Dirt Start Campaign
Dirt Start CampaignSource: Century Communities
5 homes in this community
Available homes
| Listing | Price | Bed / bath | Status |
|---|---|---|---|
Current home: 9945 Ruby Dome Ave | $534,990 | 3 bed / 3 bath | Available |
| 9909 Ruby Dome Ave | $559,990 | 3 bed / 3 bath | Move-in ready |
| 9927 Ruby Dome Ave | $539,990 | 3 bed / 3 bath | Pending |
| 9969 Ruby Dome Ave | $574,990 | 4 bed / 3 bath | Pending |
| 9952 Ruby Dome Ave | $607,390 | 3 bed / 3 bath | Pending |
Source: Century Communities
Contact builder

By pressing Contact builder, you agree that Zillow Group and other real estate professionals may call/text you about your inquiry, which may involve use of automated means and prerecorded/artificial voices and applies even if you are registered on a national or state Do Not Call list. You don't need to consent as a condition of buying any property, goods, or services. Message/data rates may apply. You also agree to our Terms of Use.
Learn how to advertise your homesEstimated market value
$534,900
$508,000 - $562,000
Not available
Price history
| Date | Event | Price |
|---|---|---|
| 12/13/2025 | Price change | $534,990+1.9%$232/sqft |
Source: | ||
| 12/9/2025 | Price change | $524,990-2.8%$227/sqft |
Source: | ||
| 12/3/2025 | Price change | $539,990-2.7%$234/sqft |
Source: | ||
| 11/25/2025 | Price change | $554,990-3.5%$240/sqft |
Source: | ||
| 11/12/2025 | Price change | $574,990+11%$249/sqft |
Source: | ||
Public tax history
| Year | Property taxes | Tax assessment |
|---|---|---|
| 2025 | $1,111 +7.9% | $38,500 +10% |
| 2024 | $1,030 | $35,000 |
Find assessor info on the county website
Monthly payment
Neighborhood: Enterprise
Nearby schools
GreatSchools rating
- 7/10Thompson Tyrone Elementary SchoolGrades: PK-5Distance: 1.5 mi
- 8/10Gunderson Barry and June Middle SchoolGrades: 6-8Distance: 3.1 mi
- 4/10Sierra Vista High SchoolGrades: 9-12Distance: 3.4 mi
Schools provided by the MLS
- Elementary: Thompson, Tyrone,Thompson, Tyrone
- Middle: Gunderson, Barry & June
- High: Sierra Vista High
Source: LVR. This data may not be complete. We recommend contacting the local school district to confirm school assignments for this home.
