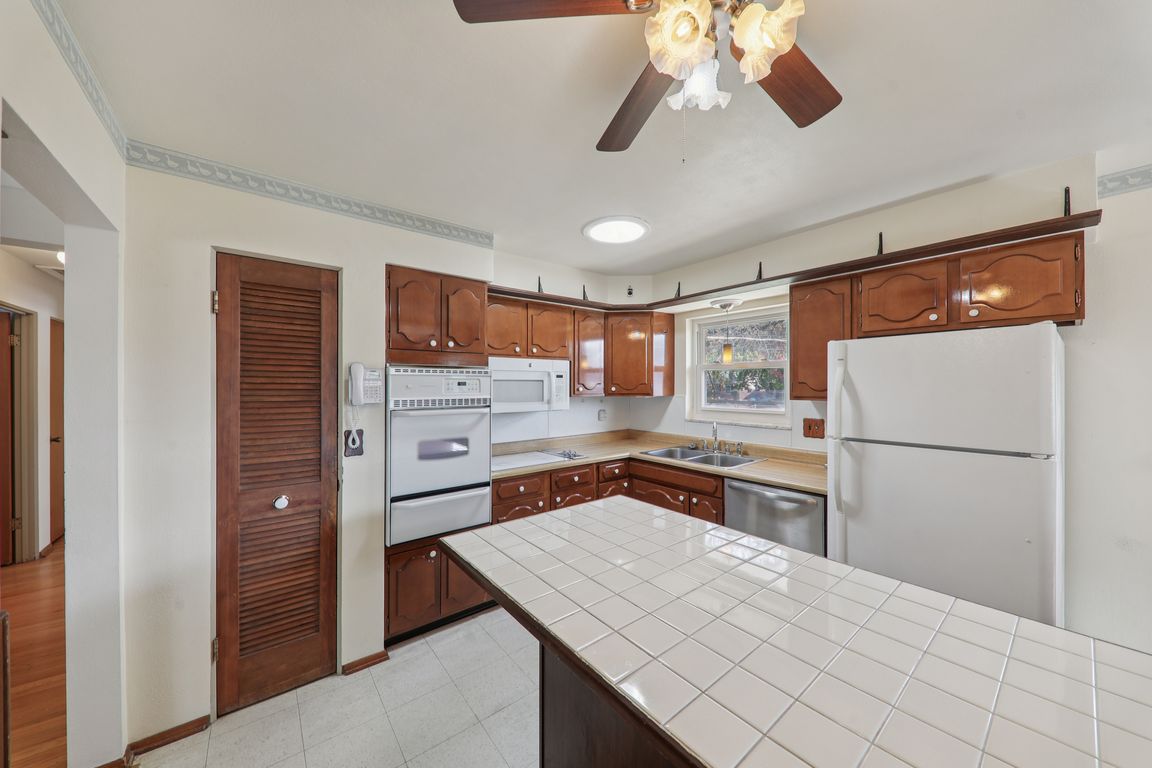
Active
$225,000
3beds
1,732sqft
9946 Bonton Dr, Saint Louis, MO 63123
3beds
1,732sqft
Single family residence
Built in 1965
7,501 sqft
1 Attached garage space
$130 price/sqft
What's special
Level backyardSecond parking padAll brick homeAttached one-car garageExtended drivewayBeautiful hardwood floorsFunctional layout
Welcome home to this charming all brick home in the Affton School District. Lovingly maintained by the same owner since it was built in 1965, this home offers solid bones, classic character, and endless potential. You'll find beautiful hardwood floors, abundant natural light, and a functional layout ready for your personal ...
- 2 days |
- 1,276 |
- 72 |
Likely to sell faster than
Source: MARIS,MLS#: 25075187 Originating MLS: St. Louis Association of REALTORS
Originating MLS: St. Louis Association of REALTORS
Travel times
Living Room
Kitchen
Primary Bedroom
Zillow last checked: 8 hours ago
Listing updated: November 12, 2025 at 11:32pm
Listing Provided by:
Spencer Argueta 314-947-3791,
Elevate Realty, LLC
Source: MARIS,MLS#: 25075187 Originating MLS: St. Louis Association of REALTORS
Originating MLS: St. Louis Association of REALTORS
Facts & features
Interior
Bedrooms & bathrooms
- Bedrooms: 3
- Bathrooms: 3
- Full bathrooms: 1
- 1/2 bathrooms: 2
- Main level bathrooms: 2
- Main level bedrooms: 3
Primary bedroom
- Level: Main
- Area: 162.4
- Dimensions: 14x11.6
Bedroom
- Level: Main
- Area: 138.32
- Dimensions: 13.3x10.4
Bedroom 2
- Level: Main
- Area: 82.9
- Dimensions: 9.11x9.1
Family room
- Level: Main
- Area: 119.48
- Dimensions: 10.3x11.6
Kitchen
- Level: Main
- Area: 124.12
- Dimensions: 10.7x11.6
Laundry
- Level: Basement
- Area: 219.1
- Dimensions: 16.11x13.6
Living room
- Level: Main
- Area: 180.88
- Dimensions: 13.6x13.3
Living room
- Level: Basement
- Area: 471.24
- Dimensions: 35.7x13.2
Heating
- Forced Air, Natural Gas
Cooling
- Central Air
Features
- Basement: Concrete,Partially Finished,Full,Sump Pump
- Number of fireplaces: 1
Interior area
- Total structure area: 1,732
- Total interior livable area: 1,732 sqft
- Finished area above ground: 1,115
- Finished area below ground: 617
Video & virtual tour
Property
Parking
- Total spaces: 1
- Parking features: Garage - Attached
- Attached garage spaces: 1
Features
- Levels: One
- Fencing: Back Yard,Fenced
Lot
- Size: 7,501.03 Square Feet
- Features: Back Yard
Details
- Parcel number: 27J530930
- Special conditions: Standard
Construction
Type & style
- Home type: SingleFamily
- Architectural style: Ranch
- Property subtype: Single Family Residence
Materials
- Brick
Condition
- Year built: 1965
Utilities & green energy
- Electric: Ameren
- Sewer: Public Sewer
- Water: Public
- Utilities for property: Electricity Connected, Natural Gas Connected, Sewer Connected, Water Connected
Community & HOA
Community
- Subdivision: Bonita Parque 2
HOA
- Has HOA: No
Location
- Region: Saint Louis
Financial & listing details
- Price per square foot: $130/sqft
- Tax assessed value: $211,100
- Annual tax amount: $3,256
- Date on market: 11/13/2025
- Listing terms: Cash,Conventional,FHA,VA Loan
- Electric utility on property: Yes