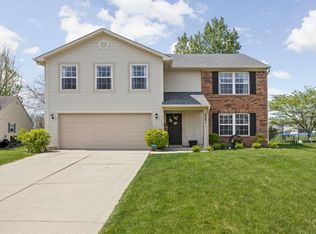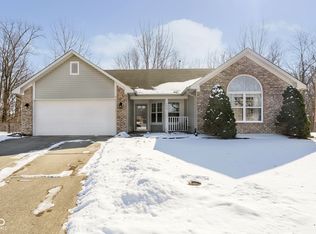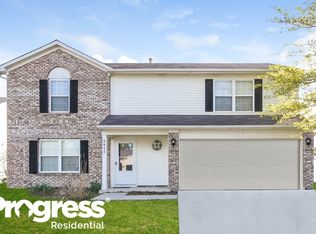Sold
$277,500
9947 Comb Run Ct, Avon, IN 46123
3beds
1,420sqft
Residential, Single Family Residence
Built in 2001
8,712 Square Feet Lot
$278,200 Zestimate®
$195/sqft
$1,833 Estimated rent
Home value
$278,200
$259,000 - $298,000
$1,833/mo
Zestimate® history
Loading...
Owner options
Explore your selling options
What's special
Welcome to 9947 Comb Run Court, a well-maintained home tucked away on a quiet cul-de-sac in Avon. This move-in ready property offers privacy and beautiful views, located next to over 13 acres of open common area with mature trees. Built in 2001, this ranch-style home offers 1,420 square feet, with three bedrooms and two full bathrooms. The open-concept floor plan and cathedral ceiling in the main living area create a bright, inviting space that's perfect for everyday living and entertaining. The kitchen features granite countertops and comes complete with all appliances. The primary bedroom includes a walk-in closet and a private en-suite bathroom, while the additional bedrooms offer flexibility for guests, a home office, or hobbies. The furnace and AC are just five years old, providing peace of mind for the next owner. Step outside to enjoy the new treated deck with railing, ideal for relaxing or hosting gatherings. The two-car attached garage adds extra convenience. Neighborhood amenities include walking trails, a community pool, and a playground. With its quiet location, thoughtful updates, and move-in ready condition, this home is a great opportunity in the heart of Avon.
Zillow last checked: 8 hours ago
Listing updated: August 06, 2025 at 03:10pm
Listing Provided by:
Rachael Phillips 317-679-1226,
In-Site Real Estate Services
Bought with:
Kelton Safford
Epique Inc
Source: MIBOR as distributed by MLS GRID,MLS#: 22046898
Facts & features
Interior
Bedrooms & bathrooms
- Bedrooms: 3
- Bathrooms: 2
- Full bathrooms: 2
- Main level bathrooms: 2
- Main level bedrooms: 3
Primary bedroom
- Level: Main
- Area: 182 Square Feet
- Dimensions: 14x13
Bedroom 2
- Level: Main
- Area: 132 Square Feet
- Dimensions: 12x11
Bedroom 3
- Level: Main
- Area: 120 Square Feet
- Dimensions: 12x10
Dining room
- Level: Main
- Area: 130 Square Feet
- Dimensions: 13x10
Kitchen
- Level: Main
- Area: 130 Square Feet
- Dimensions: 13x10
Laundry
- Level: Main
- Area: 56 Square Feet
- Dimensions: 8x7
Living room
- Level: Main
- Area: 182 Square Feet
- Dimensions: 14x13
Heating
- Electric, Forced Air
Cooling
- Central Air
Appliances
- Included: Dishwasher, Dryer, Electric Water Heater, Disposal, Microwave, Electric Oven, Refrigerator, Washer, Water Heater, Water Softener Owned
- Laundry: Main Level
Features
- Attic Access, Cathedral Ceiling(s), Vaulted Ceiling(s), High Speed Internet, Eat-in Kitchen, Walk-In Closet(s)
- Windows: Wood Work Painted
- Has basement: No
- Attic: Access Only
- Number of fireplaces: 1
- Fireplace features: Great Room, Wood Burning
Interior area
- Total structure area: 1,420
- Total interior livable area: 1,420 sqft
Property
Parking
- Total spaces: 2
- Parking features: Attached
- Attached garage spaces: 2
- Details: Garage Parking Other(Finished Garage, Garage Door Opener, Keyless Entry)
Features
- Levels: One
- Stories: 1
- Patio & porch: Deck
Lot
- Size: 8,712 sqft
- Features: Cul-De-Sac, Curbs, Sidewalks, Trees-Small (Under 20 Ft), Wedge
Details
- Parcel number: 320905107008000022
- Special conditions: None
- Horse amenities: None
Construction
Type & style
- Home type: SingleFamily
- Architectural style: Ranch
- Property subtype: Residential, Single Family Residence
Materials
- Brick, Vinyl Siding, Vinyl With Brick
- Foundation: Slab
Condition
- Updated/Remodeled
- New construction: No
- Year built: 2001
Utilities & green energy
- Electric: 200+ Amp Service
- Water: Public
- Utilities for property: Electricity Connected, Sewer Connected, Water Connected
Community & neighborhood
Location
- Region: Avon
- Subdivision: Avon Trails
HOA & financial
HOA
- Has HOA: Yes
- HOA fee: $489 annually
- Amenities included: Insurance, Maintenance, Park, Playground, Management, Trail(s)
- Services included: Association Home Owners, Entrance Common, Insurance, Maintenance, ParkPlayground, Management, Walking Trails
- Association phone: 317-541-0000
Price history
| Date | Event | Price |
|---|---|---|
| 8/1/2025 | Sold | $277,500-2.6%$195/sqft |
Source: | ||
| 6/30/2025 | Pending sale | $285,000$201/sqft |
Source: | ||
| 6/26/2025 | Listed for sale | $285,000+53.2%$201/sqft |
Source: | ||
| 4/7/2020 | Sold | $186,000-5.6%$131/sqft |
Source: | ||
| 2/24/2020 | Price change | $197,000+8.2%$139/sqft |
Source: RE/MAX Edge #21695736 | ||
Public tax history
| Year | Property taxes | Tax assessment |
|---|---|---|
| 2024 | $2,251 -0.7% | $237,300 +12.7% |
| 2023 | $2,267 +16% | $210,600 +4.2% |
| 2022 | $1,954 +32.5% | $202,200 +15.9% |
Find assessor info on the county website
Neighborhood: 46123
Nearby schools
GreatSchools rating
- 5/10Avon Intermediate School EastGrades: 5-6Distance: 3.2 mi
- 10/10Avon Middle School NorthGrades: 7-8Distance: 2.9 mi
- 10/10Avon High SchoolGrades: 9-12Distance: 3.5 mi
Schools provided by the listing agent
- Elementary: Maple Elementary School
- Middle: Avon Middle School North
- High: Avon High School
Source: MIBOR as distributed by MLS GRID. This data may not be complete. We recommend contacting the local school district to confirm school assignments for this home.
Get a cash offer in 3 minutes
Find out how much your home could sell for in as little as 3 minutes with a no-obligation cash offer.
Estimated market value
$278,200
Get a cash offer in 3 minutes
Find out how much your home could sell for in as little as 3 minutes with a no-obligation cash offer.
Estimated market value
$278,200


