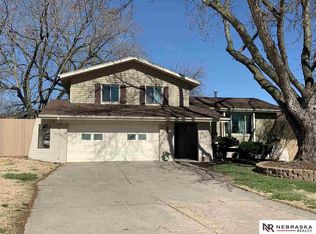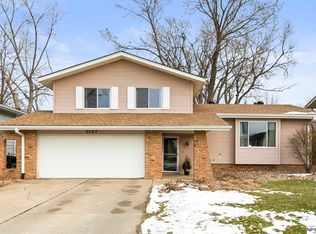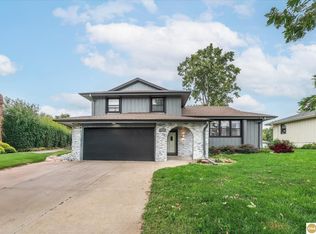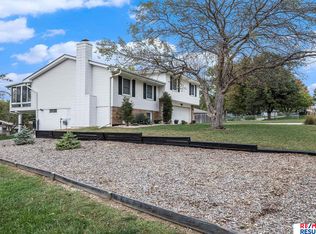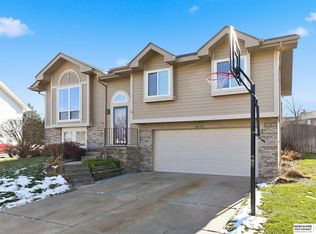Contract Pending- Welcome to Your New Home in Mockingbird Hills West! Tucked away on a cul-de-sac, this beautifully updated 3-bedroom, 3-bathroom home with a 2-car garage blends charm, comfort, and functionality. From the moment you step inside, you're welcomed by vaulted ceilings and a spacious, light-filled living room—perfect for relaxing or entertaining. The thoughtfully designed layout offers multiple living spaces, giving everyone room to spread out. Recent updates include a brand-new roof in 2025, newer windows, a remodeled bathroom, and modern lighting throughout. The kitchen is a standout—bright and open with generous counter space, newer appliances, and plenty of room to host family and friends. Step outside to a beautifully landscaped backyard featuring mature trees, a storage shed, and plenty of space for outdoor gatherings or peaceful evenings. Conveniently located close to shopping, dining, and easy interstate access—this is more than just a house.
For sale
$335,000
9947 Orchard Cir, Omaha, NE 68127
3beds
2,009sqft
Est.:
Single Family Residence
Built in 1969
0.31 Acres Lot
$330,500 Zestimate®
$167/sqft
$-- HOA
What's special
Mature treesBeautifully landscaped backyardStorage shedGenerous counter spaceMultiple living spacesVaulted ceilingsNewer appliances
- 72 days |
- 522 |
- 40 |
Likely to sell faster than
Zillow last checked: 8 hours ago
Listing updated: December 18, 2025 at 09:16am
Listed by:
Kristi Curren 402-218-7136,
Nebraska Realty
Source: GPRMLS,MLS#: 22529256
Tour with a local agent
Facts & features
Interior
Bedrooms & bathrooms
- Bedrooms: 3
- Bathrooms: 3
- Full bathrooms: 1
- 1/2 bathrooms: 2
- Main level bathrooms: 2
Primary bedroom
- Level: Main
- Area: 152.95
- Dimensions: 13.3 x 11.5
Bedroom 2
- Level: Main
- Area: 111
- Dimensions: 11.1 x 10
Bedroom 3
- Level: Main
- Area: 124.2
- Dimensions: 11.5 x 10.8
Kitchen
- Level: Main
- Area: 126
- Dimensions: 12 x 10.5
Living room
- Level: Main
- Area: 306
- Dimensions: 18 x 17
Basement
- Area: 2009
Heating
- Natural Gas, Forced Air
Cooling
- Central Air
Appliances
- Included: Range, Refrigerator, Washer, Dishwasher, Dryer, Disposal, Microwave
Features
- Basement: Partial
- Number of fireplaces: 1
Interior area
- Total structure area: 2,009
- Total interior livable area: 2,009 sqft
- Finished area above ground: 1,584
- Finished area below ground: 425
Property
Parking
- Total spaces: 2
- Parking features: Attached
- Attached garage spaces: 2
Features
- Levels: Multi/Split
- Exterior features: None
- Fencing: Other
Lot
- Size: 0.31 Acres
- Dimensions: 147 x 93
- Features: Over 1/4 up to 1/2 Acre
Details
- Parcel number: 1800107770
Construction
Type & style
- Home type: SingleFamily
- Property subtype: Single Family Residence
Materials
- Wood Siding
- Foundation: Other
- Roof: Composition
Condition
- Not New and NOT a Model
- New construction: No
- Year built: 1969
Utilities & green energy
- Sewer: Public Sewer
- Water: Public
Community & HOA
Community
- Subdivision: Mockingbird Hills West
HOA
- Has HOA: No
Location
- Region: Omaha
Financial & listing details
- Price per square foot: $167/sqft
- Tax assessed value: $280,200
- Annual tax amount: $4,517
- Date on market: 10/10/2025
- Listing terms: VA Loan,FHA,Conventional,Cash
- Ownership: Fee Simple
Estimated market value
$330,500
$314,000 - $347,000
$2,210/mo
Price history
Price history
| Date | Event | Price |
|---|---|---|
| 10/10/2025 | Listed for sale | $335,000-1.5%$167/sqft |
Source: | ||
| 10/10/2025 | Listing removed | $340,000$169/sqft |
Source: | ||
| 9/7/2025 | Price change | $340,000-2.9%$169/sqft |
Source: | ||
| 8/23/2025 | Listed for sale | $350,000$174/sqft |
Source: | ||
| 8/18/2025 | Listing removed | $350,000$174/sqft |
Source: | ||
Public tax history
Public tax history
| Year | Property taxes | Tax assessment |
|---|---|---|
| 2024 | $4,997 +10.6% | $280,200 +25.3% |
| 2023 | $4,517 +3.3% | $223,600 +10.4% |
| 2022 | $4,371 +15.6% | $202,500 +10% |
Find assessor info on the county website
BuyAbility℠ payment
Est. payment
$2,239/mo
Principal & interest
$1653
Property taxes
$469
Home insurance
$117
Climate risks
Neighborhood: 68127
Nearby schools
GreatSchools rating
- 5/10Blumfield Elementary SchoolGrades: PK-6Distance: 0.2 mi
- 4/10Ralston Middle SchoolGrades: 7-8Distance: 1.5 mi
- 1/10Ralston High SchoolGrades: 9-12Distance: 1.2 mi
Schools provided by the listing agent
- Elementary: Blumfield
- Middle: Ralston
- High: Ralston
- District: Ralston
Source: GPRMLS. This data may not be complete. We recommend contacting the local school district to confirm school assignments for this home.
- Loading
- Loading
