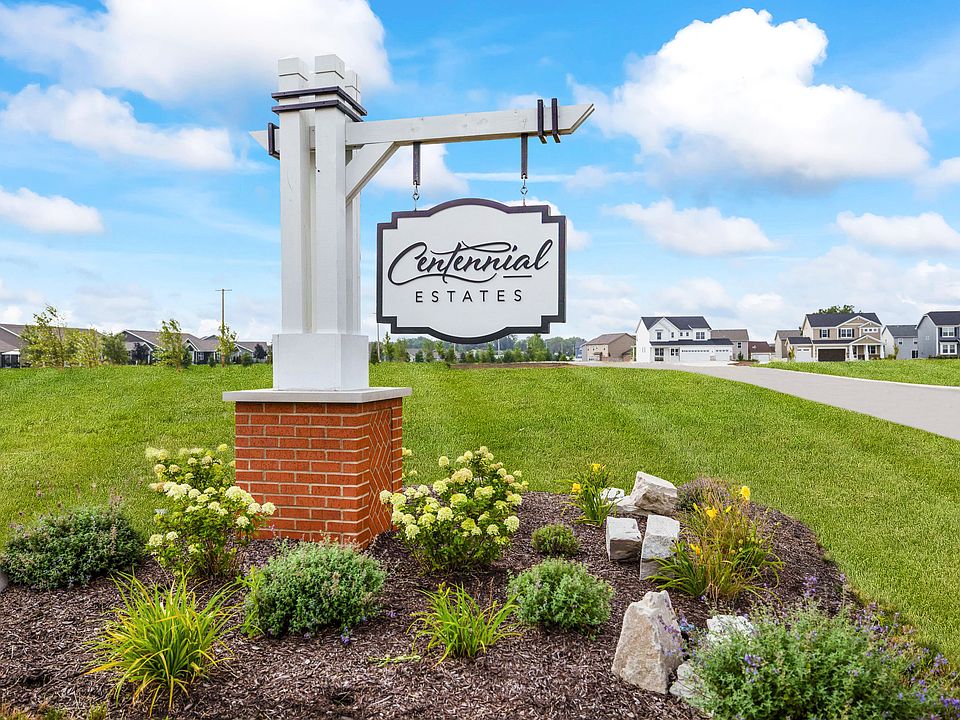Olthof Homes presents the Aspen. This former model home in beautiful Centennial Estates is now available. Open the front door to 2,353 sf of well-designed living space. The spacious foyer showcases a flex room for hobbies, a home office, or a music room. The powder bath is situated just around the corner with an upgraded vanity boutique cabinet. This open floorplan includes a large family room and spacious kitchen with a walk-in pantry and granite countertops. The home features four bedrooms, 2.5 baths, second floor laundry room, and a loft area upstairs. Upgrades to this model home include a tiled owner's bathroom shower, covered outdoor living space, decorative light fixtures, and added laundry room cabinets. This home also features included window treatments. If you've always loved the look of a model home, now is your opportunity to live that dream!
New construction
$496,470
9947 Tradewind Pl, Cedar Lake, IN 46303
4beds
2,352sqft
Single Family Residence
Built in 2025
10,072 Square Feet Lot
$494,600 Zestimate®
$211/sqft
$-- HOA
Newly built
No waiting required — this home is brand new and ready for you to move in.
What's special
Loft areaOpen main floorplanFlex roomFour bedroomsHome officeCovered outdoor living spaceSpacious welcoming foyer
- 13 days |
- 353 |
- 11 |
Zillow last checked: November 15, 2025 at 01:30pm
Listing updated: November 15, 2025 at 01:30pm
Listed by:
Olthof Homes
Source: Olthof Homes
Travel times
Schedule tour
Select your preferred tour type — either in-person or real-time video tour — then discuss available options with the builder representative you're connected with.
Facts & features
Interior
Bedrooms & bathrooms
- Bedrooms: 4
- Bathrooms: 3
- Full bathrooms: 1
- 3/4 bathrooms: 1
- 1/2 bathrooms: 1
Appliances
- Included: Range, Dishwasher, Disposal, Refrigerator, Microwave
Features
- Windows: Double Pane Windows
Interior area
- Total interior livable area: 2,352 sqft
Property
Parking
- Total spaces: 3
- Parking features: Garage
- Garage spaces: 3
Features
- Levels: 2.0
- Stories: 2
- Patio & porch: Patio
Lot
- Size: 10,072 Square Feet
Details
- Parcel number: 451528431002000014
Construction
Type & style
- Home type: SingleFamily
- Architectural style: Other
- Property subtype: Single Family Residence
Materials
- Stone, Vinyl Siding
Condition
- New Construction
- New construction: Yes
- Year built: 2025
Details
- Builder name: Olthof Homes
Community & HOA
Community
- Subdivision: Centennial Estates
Location
- Region: Cedar Lake
Financial & listing details
- Price per square foot: $211/sqft
- Tax assessed value: $422,900
- Annual tax amount: $9,581
- Date on market: 11/6/2025
About the community
Located in Cedar Lake, Indiana, this new home community is situated in a charming lakeside town. Tucked away from the hustle and bustle, Centennial Estates will make you feel like you are worlds away. Close to Route 41 and US 231, you have the option of enjoying quaint lake life, with restaurants, shops and leisure, or easy commuting to IL for work or pleasure.
Low maintenance living paired villas makes Centennial Estates the perfect place for better living in your new Olthof Home.

9947 Tradewind Place, Cedar Lake, IN 46303
Source: Olthof Homes
