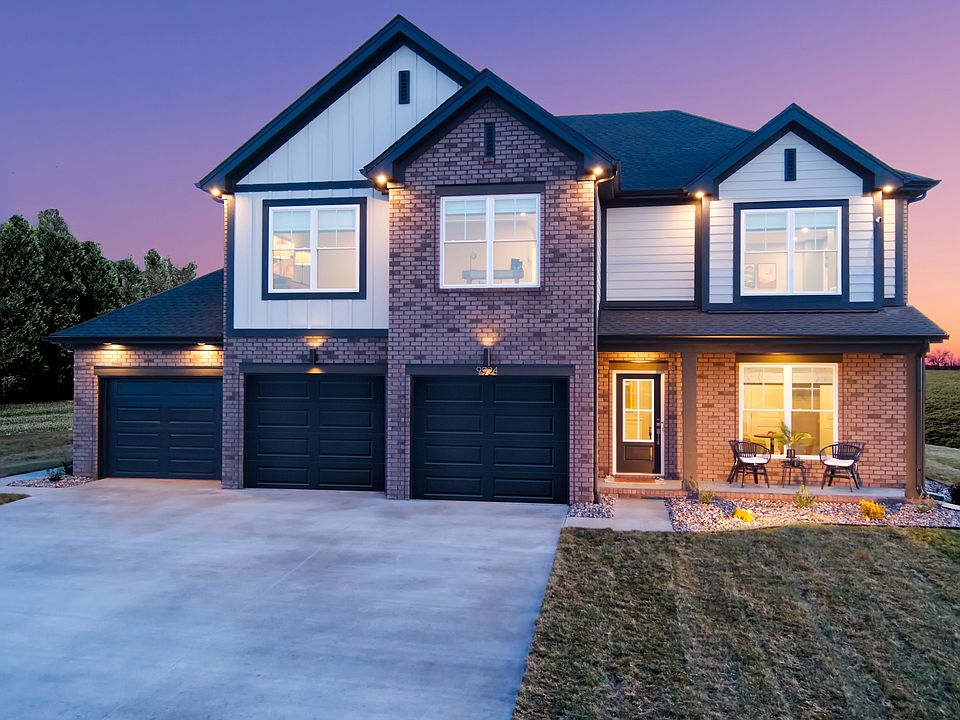For a limited time, you'll *SAVE OVER $10,000 in the First Year of Homeownership with a low 3.75% interest rate in the first year, followed by a Fixed 4.75% rate for the duration of the loan. | This two-story Freedom Series home has a unique open floor plan providing four large bedrooms and a full brick exterior. The first floor offers a generous foyer with a powder bath, a large family room with a fireplace, a kitchen with a large island, an expanded pantry, a dining area, an owner's suite with an ensuite bath and walk-in closet, and a conveniently located laundry room with pantry shelving. The upgraded kitchen layout includes granite countertops a tile backsplash, and a stainless steel appliance package with a gas range. A covered patio is located off of the dining area for your enjoyment. The owner's bath includes a double bowl vanity and a ceramic shower. The second floor of this home is what stands out. You will find three HUGE secondary bedrooms, each with a large walk-in closet and a second full bath with a walk-in linen closet, all adjacent to the sizeable loft. RevWood Select Granbury Oak flooring is throughout the main living areas and ceramic tile is installed in the wet areas. Jagoe TechSmart components are included. You'll love this EnergySmart home!
New construction
Special offer
$471,800
9948 Creamery Ln LOT 77, Bowling Green, KY 42101
4beds
2,680sqft
Single Family Residence
Built in 2025
9,600 Square Feet Lot
$-- Zestimate®
$176/sqft
$-- HOA
Newly built
No waiting required — this home is brand new and ready for you to move in.
What's special
Large walk-in closetCovered patioHuge secondary bedroomsFull brick exteriorUpgraded kitchen layoutStainless steel appliance packageGas range
This home is based on the National Craftsman - LP - Griffith plan.
Call: (270) 813-5456
- 306 days
- on Zillow |
- 33 |
- 6 |
Zillow last checked: August 19, 2025 at 12:36pm
Listing updated: August 19, 2025 at 12:36pm
Listed by:
Jagoe Homes
Source: Jagoe Homes
Travel times
Schedule tour
Select your preferred tour type — either in-person or real-time video tour — then discuss available options with the builder representative you're connected with.
Facts & features
Interior
Bedrooms & bathrooms
- Bedrooms: 4
- Bathrooms: 3
- Full bathrooms: 2
- 1/2 bathrooms: 1
Heating
- Natural Gas, Forced Air
Cooling
- Central Air
Appliances
- Included: Dishwasher, Disposal, Microwave, Range, Refrigerator
Features
- Walk-In Closet(s)
Interior area
- Total interior livable area: 2,680 sqft
Video & virtual tour
Property
Parking
- Total spaces: 2
- Parking features: Attached
- Attached garage spaces: 2
Features
- Levels: 2.0
- Stories: 2
- Patio & porch: Patio
Lot
- Size: 9,600 Square Feet
Construction
Type & style
- Home type: SingleFamily
- Architectural style: Craftsman
- Property subtype: Single Family Residence
Materials
- Brick, Shingle Siding, Other
Condition
- New Construction
- New construction: Yes
- Year built: 2025
Details
- Builder name: Jagoe Homes
Community & HOA
Community
- Subdivision: South Park Commons
Location
- Region: Bowling Green
Financial & listing details
- Price per square foot: $176/sqft
- Date on market: 10/18/2024
About the community
PoolPark
South Park Commons, located in Bowling Green, Kentucky, will be an excellent place to call home, offering the luxury of tranquil living and a highly sought-after school district. For a limited time, you'll *SAVE OVER $10,000 in the First Year of Homeownership with a low 3.75% interest rate in the first year, followed by a Fixed 4.75% rate for the duration of the loan, on select Move-In Ready Homes. Adjacent to Michael O Buchanon Park and Chaney's Dairy Barn, you'll have many outdoor activities at your doorstep. South Park Commons is composed of three sections - Acadia at South Park Commons, Griffith at South Park Commons, and Madison at South Park Commons. Jagoe Homes prides itself on providing an atmosphere of worry-free living, creating more time for relaxation, family, and all the other essential areas of your life. All new Jagoe Homes are built EnergySmart & TechSmart. Plus, all brand new Jagoe Homes include a 2/10 Home Buyers Warranty.
We've Got the Rate!
For a limited time, you'll *SAVE OVER $10,000 in the First Year of Homeownership with a low 3.75% interest rate in the first year, followed by a Fixed 4.75% rate for the duration of the loan.Source: Jagoe Homes

