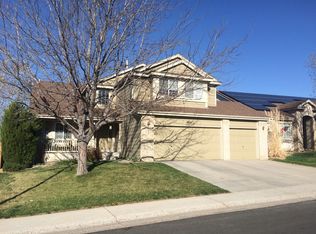Sold for $800,000
$800,000
9948 Silver Maple Road, Highlands Ranch, CO 80129
6beds
3,399sqft
Single Family Residence
Built in 1997
6,534 Square Feet Lot
$794,400 Zestimate®
$235/sqft
$3,659 Estimated rent
Home value
$794,400
$755,000 - $834,000
$3,659/mo
Zestimate® history
Loading...
Owner options
Explore your selling options
What's special
This Refined Residence is a beautiful two-story home tucked away in Highlands Ranch. Thoughtfully crafted and lovingly maintained by its original owner.
On the primary floor, towering ceilings are complemented by a seamless flow between the family room, kitchen, dining area, and outdoor entertainment spaces. For optimal convenience, a dedicated laundry room is located down the hall on the first floor. Enjoy 3 bedrooms and 3 full baths nestled on an easily maintained plot of land with well-manicured landscaping. With numerous windows lining both the front and back of the home, you’ll enjoy the beauty of the outdoors from the comfort of this charming home as natural light floods both floors.
In the master bedroom, a spa-like bathroom features a dual vanity with sconce lighting, custom cabinetry, a step-in shower, and a freestanding bathtub. The fully finished basement makes this home an exceptional find, with a wet bar, entertainment area, bathroom, guest bedroom, spacious office with an expansive built-in desk, and gas fireplace.
Cozy up by the indoor fireplace when the weather is cold or soak up the sunshine from the outdoor patios, private deck, and secluded backyard. This home is complete with 3 garage spaces, perfect for both cars and ample storage space.
Zillow last checked: 8 hours ago
Listing updated: June 23, 2025 at 11:09am
Listed by:
Delroy Gill 303-803-0258 delroy@refinedresidence.com,
LIV Sotheby's International Realty
Bought with:
Thomas Kaiser, 100087537
Level Real Estate
Source: REcolorado,MLS#: 3280393
Facts & features
Interior
Bedrooms & bathrooms
- Bedrooms: 6
- Bathrooms: 4
- Full bathrooms: 3
- 1/2 bathrooms: 1
- Main level bathrooms: 1
- Main level bedrooms: 1
Primary bedroom
- Level: Upper
Bedroom
- Level: Main
Bedroom
- Level: Upper
Bedroom
- Level: Upper
Bedroom
- Description: Office/ Non-Conforming
- Level: Basement
Bedroom
- Level: Basement
Primary bathroom
- Level: Upper
Bathroom
- Level: Main
Bathroom
- Level: Upper
Bathroom
- Level: Basement
Dining room
- Level: Main
Family room
- Level: Main
Great room
- Level: Basement
Kitchen
- Level: Main
Laundry
- Level: Main
Living room
- Level: Main
Heating
- Forced Air
Cooling
- Central Air
Appliances
- Included: Dishwasher, Dryer, Microwave, Oven, Refrigerator, Washer
Features
- Built-in Features, Ceiling Fan(s), Eat-in Kitchen, Entrance Foyer, Granite Counters, High Ceilings, Open Floorplan, Primary Suite
- Flooring: Carpet, Tile, Wood
- Windows: Window Coverings, Window Treatments
- Basement: Finished,Full,Walk-Out Access
- Number of fireplaces: 2
- Fireplace features: Basement, Family Room, Gas, Gas Log
Interior area
- Total structure area: 3,399
- Total interior livable area: 3,399 sqft
- Finished area above ground: 2,200
- Finished area below ground: 860
Property
Parking
- Total spaces: 3
- Parking features: Garage - Attached
- Attached garage spaces: 3
Features
- Levels: Two
- Stories: 2
- Patio & porch: Deck, Patio
- Exterior features: Balcony, Garden
Lot
- Size: 6,534 sqft
Details
- Parcel number: R0374760
- Zoning: PDU
- Special conditions: Standard
Construction
Type & style
- Home type: SingleFamily
- Property subtype: Single Family Residence
Materials
- Frame
- Roof: Composition
Condition
- Year built: 1997
Utilities & green energy
- Sewer: Public Sewer
- Water: Public
Community & neighborhood
Security
- Security features: Carbon Monoxide Detector(s), Smart Cameras
Location
- Region: Highlands Ranch
- Subdivision: Westridge Village
HOA & financial
HOA
- Has HOA: Yes
- HOA fee: $168 quarterly
- Amenities included: Fitness Center, Park, Playground, Pool, Tennis Court(s), Trail(s)
- Association name: HRCA
- Association phone: 303-471-8958
- Second HOA fee: $33 annually
- Second association name: PA-20
- Second association phone: 303-850-7766
Other
Other facts
- Listing terms: Cash,Conventional,FHA,Jumbo,VA Loan
- Ownership: Individual
Price history
| Date | Event | Price |
|---|---|---|
| 6/20/2025 | Sold | $800,000+4.6%$235/sqft |
Source: | ||
| 5/23/2025 | Pending sale | $765,000$225/sqft |
Source: | ||
| 5/22/2025 | Listed for sale | $765,000+282%$225/sqft |
Source: | ||
| 9/8/1997 | Sold | $200,275$59/sqft |
Source: Public Record Report a problem | ||
Public tax history
| Year | Property taxes | Tax assessment |
|---|---|---|
| 2025 | $3,567 +0.2% | $45,700 -5.2% |
| 2024 | $3,561 +30.4% | $48,230 -1% |
| 2023 | $2,731 -3.9% | $48,700 +32.2% |
Find assessor info on the county website
Neighborhood: 80129
Nearby schools
GreatSchools rating
- 8/10Coyote Creek Elementary SchoolGrades: PK-6Distance: 0.4 mi
- 6/10Ranch View Middle SchoolGrades: 7-8Distance: 0.4 mi
- 9/10Thunderridge High SchoolGrades: 9-12Distance: 0.5 mi
Schools provided by the listing agent
- Elementary: Coyote Creek
- Middle: Ranch View
- High: Thunderridge
- District: Douglas RE-1
Source: REcolorado. This data may not be complete. We recommend contacting the local school district to confirm school assignments for this home.
Get a cash offer in 3 minutes
Find out how much your home could sell for in as little as 3 minutes with a no-obligation cash offer.
Estimated market value$794,400
Get a cash offer in 3 minutes
Find out how much your home could sell for in as little as 3 minutes with a no-obligation cash offer.
Estimated market value
$794,400
