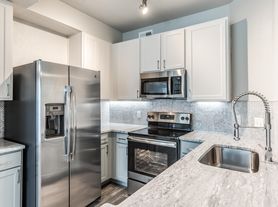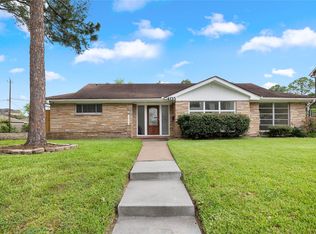Beautiful corner-lot home in a gated community with Mediterranean charm and modern upgrades. Designed for today's lifestyle with an elevated garage for large vehicles and pre-wired EV charging. Enjoy first-floor living next to a landscaped green space with guest parking. Features include premium hardwood floors (carpet in bedrooms), high ceilings with recessed lighting, crown molding, Bosch stainless appliances, stone counters, Cat-5 wiring to key rooms, and full-coverage security cameras. New condensing unit installed in 2024. The primary suite offers dual walk-in closets, a study nook, and a reinforced wall for a safe. Spacious fourth bedroom doubles as a media/game room. Elevator shaft space provides future flexibility. Relax on the patio with natural gas hookup ready for an outdoor kitchen. HOA dues cover water, trash, recycling, and landscaping. Minutes to Texas Medical Center, Galleria, Downtown, zoned to Bellaire High School an ideal blend of comfort, convenience, and location.
Copyright notice - Data provided by HAR.com 2022 - All information provided should be independently verified.
House for rent
$3,300/mo
9948 Woodwind Ln S, Houston, TX 77025
4beds
2,683sqft
Price may not include required fees and charges.
Singlefamily
Available now
-- Pets
Electric, ceiling fan
Electric dryer hookup laundry
2 Attached garage spaces parking
Natural gas
What's special
Gated communityPremium hardwood floorsHigh ceilingsRecessed lightingLandscaped green spaceCorner-lot homeStone counters
- 51 days |
- -- |
- -- |
Travel times
Renting now? Get $1,000 closer to owning
Unlock a $400 renter bonus, plus up to a $600 savings match when you open a Foyer+ account.
Offers by Foyer; terms for both apply. Details on landing page.
Facts & features
Interior
Bedrooms & bathrooms
- Bedrooms: 4
- Bathrooms: 4
- Full bathrooms: 3
- 1/2 bathrooms: 1
Rooms
- Room types: Breakfast Nook
Heating
- Natural Gas
Cooling
- Electric, Ceiling Fan
Appliances
- Included: Dishwasher, Disposal, Microwave, Oven, Stove
- Laundry: Electric Dryer Hookup, Hookups, Washer Hookup
Features
- All Bedrooms Up, Ceiling Fan(s), Crown Molding, En-Suite Bath, High Ceilings, Primary Bed - 2nd Floor, Walk-In Closet(s)
- Flooring: Carpet, Tile, Wood
Interior area
- Total interior livable area: 2,683 sqft
Property
Parking
- Total spaces: 2
- Parking features: Attached, Covered
- Has attached garage: Yes
- Details: Contact manager
Features
- Stories: 3
- Exterior features: 0 Up To 1/4 Acre, All Bedrooms Up, Architecture Style: Mediterranean, Attached, Corner Lot, Crown Molding, Electric Dryer Hookup, Electric Vehicle Charging Station, En-Suite Bath, Floor Covering: Marble, Flooring: Marble, Flooring: Wood, Heating: Gas, High Ceilings, Insulated/Low-E windows, Kitchen/Dining Combo, Living Area - 1st Floor, Lot Features: Corner Lot, 0 Up To 1/4 Acre, Media Room, Oversized, Primary Bed - 2nd Floor, Utility Room, Walk-In Closet(s), Washer Hookup, Water Heater
Details
- Parcel number: 1309280020006
Construction
Type & style
- Home type: SingleFamily
- Property subtype: SingleFamily
Condition
- Year built: 2011
Community & HOA
Location
- Region: Houston
Financial & listing details
- Lease term: Long Term
Price history
| Date | Event | Price |
|---|---|---|
| 8/19/2025 | Listed for rent | $3,300$1/sqft |
Source: | ||
| 9/27/2021 | Listing removed | -- |
Source: | ||
| 8/26/2021 | Pending sale | $449,500$168/sqft |
Source: | ||
| 7/1/2021 | Listed for sale | $449,500-2.1%$168/sqft |
Source: | ||
| 4/17/2021 | Listing removed | -- |
Source: | ||

