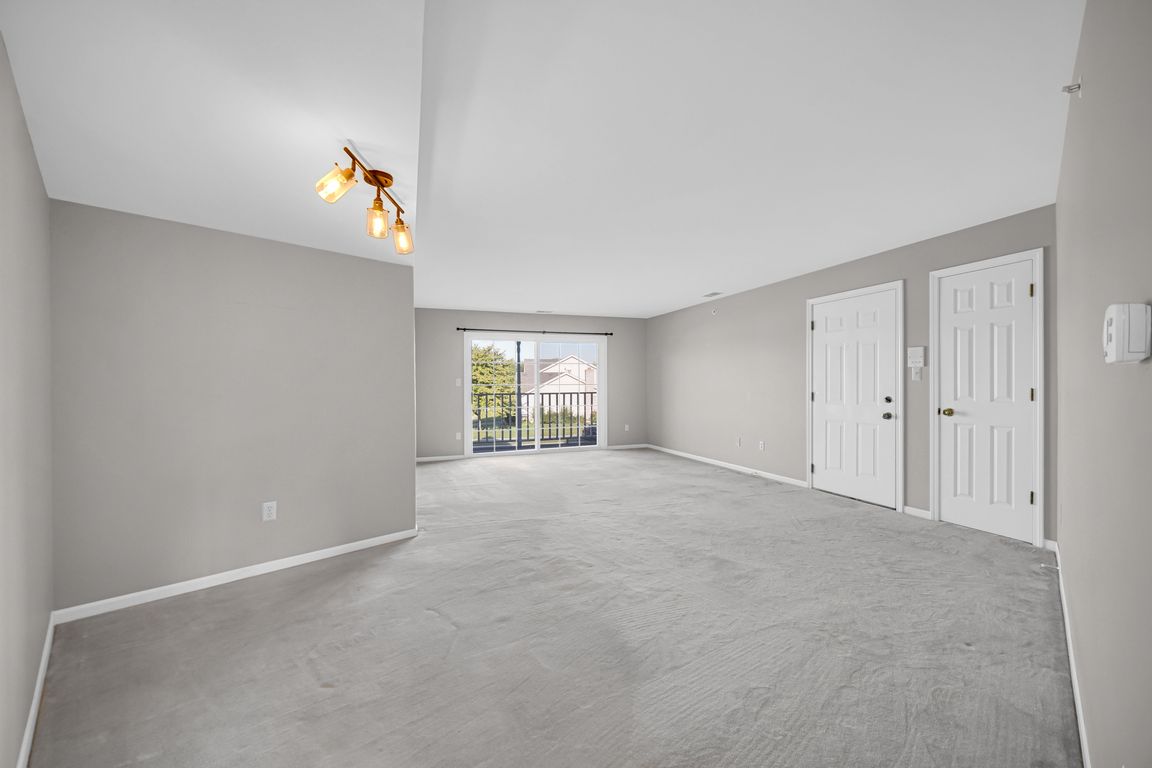
Active
$194,900
2beds
1,270sqft
9949 Branton Ave UNIT 2B, Highland, IN 46322
2beds
1,270sqft
Condominium
Built in 1996
1 Garage space
$153 price/sqft
$275 monthly HOA fee
What's special
White cabinetryTile flooringSplit bedroom floor plan
MOVE-IN READY, 1250+Sqft, 2Bdrm/2Bth, MAINTENANCE-FREE, 2nd Floor Condo in PRIME HIGHLAND LOCATION w/ 1 Car Garage! OPEN CONCEPT Living and Dining Room WELCOME YOU into Unit. Dining Rm w/ Modern Light Fixture flows into Bright Living Rm w/ 3-Pane, Sliding Glass Door to PRIVATE BALCONY. Split Bedroom Floor ...
- 49 days |
- 1,090 |
- 63 |
Source: NIRA,MLS#: 828549
Travel times
Living Room
Kitchen
Primary Bedroom
Zillow last checked: 8 hours ago
Listing updated: October 24, 2025 at 11:07am
Listed by:
Lisa Thompson,
@properties/Christie's Intl RE 219-440-0070
Source: NIRA,MLS#: 828549
Facts & features
Interior
Bedrooms & bathrooms
- Bedrooms: 2
- Bathrooms: 2
- Full bathrooms: 2
Rooms
- Room types: Bedroom 2, Primary Bedroom, Living Room, Laundry, Kitchen, Dining Room
Primary bedroom
- Description: Private Suite, W-I Closet, C-Fan
- Area: 226.8
- Dimensions: 16.2 x 14.0
Bedroom 2
- Description: Split Bedroom Floor Plan
- Area: 127.38
- Dimensions: 12.6 x 10.11
Dining room
- Description: Open to Living Room
- Area: 117.8
- Dimensions: 12.4 x 9.5
Kitchen
- Description: Eat-in Kitchen, White Cabinetry, Tile Flrng
- Area: 173.88
- Dimensions: 16.1 x 10.8
Laundry
- Description: Washer & Dryer Included
- Area: 70.74
- Dimensions: 13.1 x 5.4
Living room
- Description: Slider to Balcony
- Area: 306.88
- Dimensions: 22.4 x 13.7
Heating
- Natural Gas, Forced Air
Appliances
- Included: Dishwasher, Washer, Refrigerator, Range Hood, Dryer, Disposal
- Laundry: Laundry Room, Upper Level
Features
- Ceiling Fan(s), Walk-In Closet(s), Soaking Tub, His and Hers Closets, Eat-in Kitchen
- Has basement: No
- Has fireplace: No
Interior area
- Total structure area: 1,270
- Total interior livable area: 1,270 sqft
- Finished area above ground: 1,270
Video & virtual tour
Property
Parking
- Total spaces: 1
- Parking features: Detached, Garage Door Opener
- Garage spaces: 1
Features
- Levels: One
- Patio & porch: Covered
- Has view: Yes
- View description: Neighborhood
Lot
- Features: Landscaped, Sprinklers In Front
Details
- Parcel number: 450732279009000026
- Zoning description: residential
- Special conditions: None
Construction
Type & style
- Home type: Condo
- Property subtype: Condominium
- Attached to another structure: Yes
Condition
- New construction: No
- Year built: 1996
Utilities & green energy
- Sewer: Public Sewer
- Water: Public
Community & HOA
Community
- Security: Carbon Monoxide Detector(s), Smoke Detector(s)
- Subdivision: Eagle Point Condos
HOA
- Has HOA: Yes
- Amenities included: Maintenance Grounds, Snow Removal, Other
- Services included: Maintenance Grounds, Snow Removal, Trash
- HOA fee: $275 monthly
- HOA name: Resource Management
- HOA phone: 219-865-2104
Location
- Region: Highland
Financial & listing details
- Price per square foot: $153/sqft
- Tax assessed value: $156,400
- Annual tax amount: $1,552
- Date on market: 9/30/2025
- Listing agreement: Exclusive Right To Sell
- Listing terms: Cash,Conventional