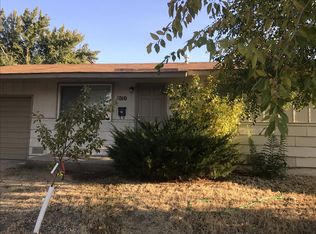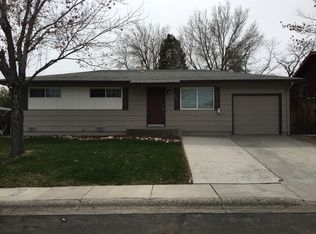Closed
Zestimate®
$375,000
995 Beldon Way, Reno, NV 89503
3beds
988sqft
Single Family Residence
Built in 1962
6,098.4 Square Feet Lot
$375,000 Zestimate®
$380/sqft
$2,041 Estimated rent
Home value
$375,000
$345,000 - $409,000
$2,041/mo
Zestimate® history
Loading...
Owner options
Explore your selling options
What's special
Charming, move-in ready 3-bedroom, 1-bath home just 7 minutes (3.6 miles) from the University! This cozy property sits on a beautiful lot with mature trees and a spacious backyard—perfect for gardening, relaxing, or entertaining. Inside, you'll find fresh updates throughout, including new flooring, an updated kitchen with a stylish backsplash, new sink, and brand-new appliances. The bathroom features a new tub, tile surround, and modern vanity. Enjoy outdoor living on the lovely deck, plus a convenient backyard shed for storage. No HOA. Call today to schedule a private tour and ask about 0 down financing options!
Zillow last checked: 8 hours ago
Listing updated: December 17, 2025 at 02:00pm
Listed by:
Sharon Thomson S.199712 949-201-8940,
RE/MAX Gold
Bought with:
Dalton Plummer, S.203083
Sierra Nevada Properties-Reno
Source: NNRMLS,MLS#: 250057182
Facts & features
Interior
Bedrooms & bathrooms
- Bedrooms: 3
- Bathrooms: 1
- Full bathrooms: 1
Heating
- Forced Air
Appliances
- Included: Disposal, Electric Cooktop, Refrigerator
- Laundry: Laundry Room, Shelves, Washer Hookup
Features
- Master Downstairs
- Flooring: Laminate, Tile
- Windows: Double Pane Windows, Drapes, Vinyl Frames
- Has fireplace: No
- Common walls with other units/homes: No Common Walls
Interior area
- Total structure area: 988
- Total interior livable area: 988 sqft
Property
Parking
- Total spaces: 2
- Parking features: RV Access/Parking, None
Features
- Levels: One
- Stories: 1
- Patio & porch: Deck
- Exterior features: None
- Pool features: None
- Spa features: None
- Fencing: Back Yard
Lot
- Size: 6,098 sqft
- Features: Level
Details
- Additional structures: Shed(s)
- Parcel number: 00536303
- Zoning: SF8
Construction
Type & style
- Home type: SingleFamily
- Property subtype: Single Family Residence
Materials
- Foundation: Crawl Space
- Roof: Shingle
Condition
- New construction: No
- Year built: 1962
Utilities & green energy
- Sewer: Public Sewer
- Water: Public
- Utilities for property: Cable Available, Electricity Available, Electricity Connected, Internet Available, Natural Gas Available, Phone Available, Sewer Available, Sewer Connected, Water Available, Water Connected, Cellular Coverage, Water Meter Installed
Community & neighborhood
Location
- Region: Reno
- Subdivision: Sierra Heights 1A
Other
Other facts
- Listing terms: 1031 Exchange,Cash,Conventional,FHA,VA Loan
Price history
| Date | Event | Price |
|---|---|---|
| 12/16/2025 | Sold | $375,000-6%$380/sqft |
Source: | ||
| 11/30/2025 | Contingent | $399,000$404/sqft |
Source: | ||
| 10/18/2025 | Listed for sale | $399,000+22%$404/sqft |
Source: | ||
| 10/5/2024 | Listing removed | $1,950$2/sqft |
Source: Zillow Rentals Report a problem | ||
| 9/23/2024 | Price change | $1,950+2.6%$2/sqft |
Source: Zillow Rentals Report a problem | ||
Public tax history
| Year | Property taxes | Tax assessment |
|---|---|---|
| 2025 | $819 +10.3% | $53,458 +4.8% |
| 2024 | $742 +8% | $50,989 -0.5% |
| 2023 | $687 +7.8% | $51,227 +24.1% |
Find assessor info on the county website
Neighborhood: Kings Row
Nearby schools
GreatSchools rating
- 3/10Grace Warner Elementary SchoolGrades: PK-5Distance: 0.3 mi
- 5/10Archie Clayton Middle SchoolGrades: 6-8Distance: 0.5 mi
- 7/10Robert Mc Queen High SchoolGrades: 9-12Distance: 1.6 mi
Schools provided by the listing agent
- Elementary: Warner
- Middle: Clayton
- High: McQueen
Source: NNRMLS. This data may not be complete. We recommend contacting the local school district to confirm school assignments for this home.
Get a cash offer in 3 minutes
Find out how much your home could sell for in as little as 3 minutes with a no-obligation cash offer.
Estimated market value$375,000
Get a cash offer in 3 minutes
Find out how much your home could sell for in as little as 3 minutes with a no-obligation cash offer.
Estimated market value
$375,000

