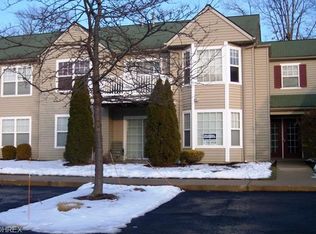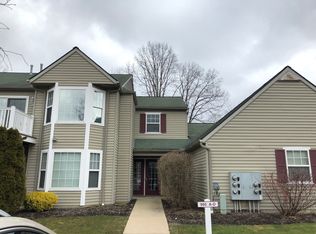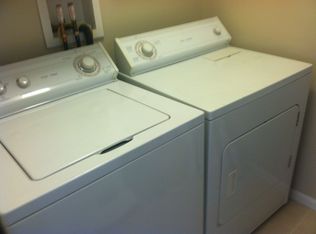Sold for $157,500 on 09/29/23
$157,500
995 Canyon View Rd APT C, Northfield, OH 44067
2beds
1,060sqft
Condominium
Built in 1998
-- sqft lot
$181,900 Zestimate®
$149/sqft
$1,770 Estimated rent
Home value
$181,900
$173,000 - $191,000
$1,770/mo
Zestimate® history
Loading...
Owner options
Explore your selling options
What's special
Wonderful ranch-style condo on the 2nd floor of a two-story,6-unit building. Entertain in your modern living room with gas fireplace and built-in custom cabinet. Dining room has sliders going to deck with sunset views. New granite countertops in kitchen, which includes all appliances. Large master bedroom has an updated master bath & walk-in closet. Second bedroom is directly across from guest bathroom. All new windows throughout ! Laundry room includes washer, dryer and storage closet. The TWO-car garage (with extra storage) is attached to the building, only a short walk from your door ! New roof ! Seller will pay balance of roof assessment at closing. Greenwood Village is an incredible condominium development, with indoor & outdoor pools, exercise room, meeting rooms, pond, playground and tennis courts, bordering the Cuyahoga Valley National Park. Hiking trails, biking trails and the Cuyahoga River's Towpath Trail are all nearby ! It's almost like living in a RESORT !!!
Zillow last checked: 8 hours ago
Listing updated: October 09, 2023 at 04:03pm
Listing Provided by:
Rick Baldini (216)314-1900cryslerkenny4589@aol.com,
Crysler-Kenny, Inc.
Bought with:
Anastasiya Strugatsky, 2015001033
Keller Williams Living
Source: MLS Now,MLS#: 4479759 Originating MLS: Akron Cleveland Association of REALTORS
Originating MLS: Akron Cleveland Association of REALTORS
Facts & features
Interior
Bedrooms & bathrooms
- Bedrooms: 2
- Bathrooms: 2
- Full bathrooms: 2
- Main level bathrooms: 2
- Main level bedrooms: 2
Primary bedroom
- Description: Flooring: Carpet
- Level: First
- Dimensions: 16.00 x 12.00
Bedroom
- Description: Flooring: Carpet
- Level: First
- Dimensions: 11.00 x 11.00
Primary bathroom
- Description: Flooring: Ceramic Tile
- Level: First
- Dimensions: 7.00 x 5.00
Bathroom
- Description: Flooring: Ceramic Tile
- Level: First
- Dimensions: 7.00 x 5.00
Dining room
- Description: Flooring: Laminate
- Level: First
- Dimensions: 12.00 x 10.00
Kitchen
- Description: Flooring: Ceramic Tile
- Level: First
- Dimensions: 11.00 x 9.00
Laundry
- Description: Flooring: Luxury Vinyl Tile
- Level: First
- Dimensions: 8.00 x 6.00
Living room
- Description: Flooring: Laminate
- Features: Fireplace
- Level: First
- Dimensions: 16.00 x 12.00
Heating
- Forced Air, Gas
Cooling
- Central Air
Appliances
- Included: Dryer, Dishwasher, Disposal, Microwave, Range, Refrigerator, Washer
- Laundry: In Unit
Features
- Basement: None
- Number of fireplaces: 1
Interior area
- Total structure area: 1,060
- Total interior livable area: 1,060 sqft
- Finished area above ground: 1,060
Property
Parking
- Total spaces: 2
- Parking features: Attached, Garage, Garage Door Opener, Paved
- Attached garage spaces: 2
Features
- Levels: One
- Stories: 1
- Patio & porch: Deck
- Pool features: Community
Details
- Parcel number: 4504594
Construction
Type & style
- Home type: Condo
- Architectural style: Ranch
- Property subtype: Condominium
- Attached to another structure: Yes
Materials
- Vinyl Siding
- Roof: Asphalt,Fiberglass
Condition
- Year built: 1998
Utilities & green energy
- Water: Public
Community & neighborhood
Community
- Community features: Common Grounds/Area, Fitness, Lake, Playground, Park, Pool, Tennis Court(s)
Location
- Region: Northfield
- Subdivision: Portage Path East Condos
HOA & financial
HOA
- Has HOA: Yes
- HOA fee: $252 semi-annually
- Services included: Association Management, Insurance, Maintenance Grounds, Maintenance Structure, Recreation Facilities, Reserve Fund, Sewer, Snow Removal, Trash, Water
- Association name: G.V.C.A
- Second HOA fee: $300 monthly
Other
Other facts
- Listing terms: Cash,Conventional
Price history
| Date | Event | Price |
|---|---|---|
| 9/29/2023 | Sold | $157,500$149/sqft |
Source: | ||
| 8/23/2023 | Pending sale | $157,500$149/sqft |
Source: | ||
| 8/20/2023 | Price change | $157,500-0.6%$149/sqft |
Source: | ||
| 8/3/2023 | Listed for sale | $158,500+39%$150/sqft |
Source: | ||
| 11/22/2019 | Sold | $114,000$108/sqft |
Source: | ||
Public tax history
Tax history is unavailable.
Neighborhood: 44067
Nearby schools
GreatSchools rating
- 7/10Rushwood Elementary SchoolGrades: K-4Distance: 1.4 mi
- 8/10Nordonia Middle SchoolGrades: 7-8Distance: 2 mi
- 8/10Nordonia High SchoolGrades: 9-12Distance: 3.3 mi
Schools provided by the listing agent
- District: Nordonia Hills CSD - 7710
Source: MLS Now. This data may not be complete. We recommend contacting the local school district to confirm school assignments for this home.

Get pre-qualified for a loan
At Zillow Home Loans, we can pre-qualify you in as little as 5 minutes with no impact to your credit score.An equal housing lender. NMLS #10287.
Sell for more on Zillow
Get a free Zillow Showcase℠ listing and you could sell for .
$181,900
2% more+ $3,638
With Zillow Showcase(estimated)
$185,538

