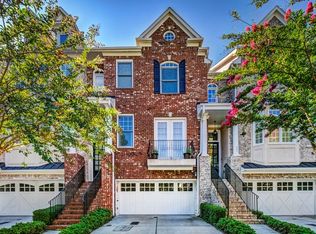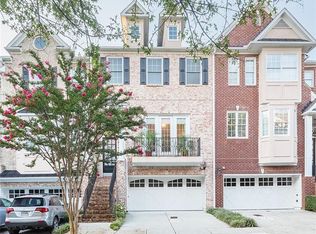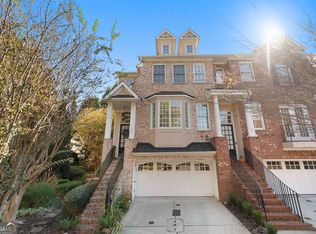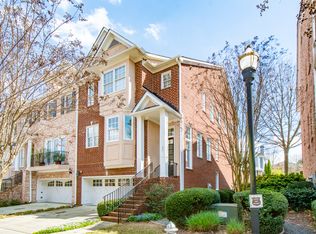Spacious, light filled townhome. Wonderful open floor plan. Lots of flexibility for living, dining, entertaining. Large kitchen. Cozy fireplace. Genuine oak hardwood floors. Sunroom and deck. Large master bedroom with sitting area. Huge master bath and walk in closet. Generous secondary bedroom and bath. Laundry room. Fully finished daylight lower level with bedroom and bath. Plus space for an office, media room, or fourth bedroom. Quality construction. Beautiful mature landscaping. Great location. Stroll to DeKalb Tennis Center, the PATH, Mason Mill Park. Convenient to CDC, Emory, VA Hospital. 2020-06-09
This property is off market, which means it's not currently listed for sale or rent on Zillow. This may be different from what's available on other websites or public sources.



