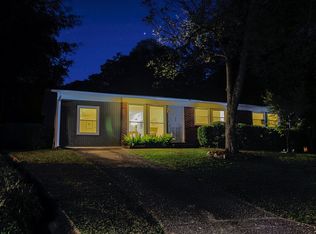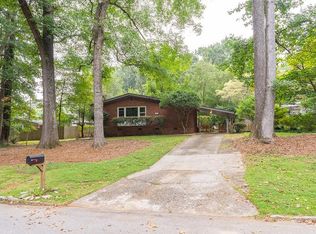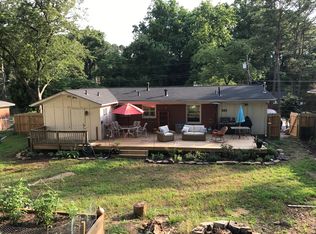LOCATION, location, location! ITP and close to interstates, Emory, Avondale Estates, & Downtown DecaturGǪ.but without the city taxes! Beautifully maintained neighborhood. This down-to-the-studs renovation absolutely sparkles. Open concept with oversized windows - tons of natural light! Master suite with huge walk-in closet. Side-by-side parking in driveway. Fully fenced back yard. Everything in this home is brand new - and all the work fully permitted with exceptional craftsmanship. Looking for an affordable but totally renovated home in a great neighborhood and dynamitelocation? THIS IS IT! Make an offer!
This property is off market, which means it's not currently listed for sale or rent on Zillow. This may be different from what's available on other websites or public sources.


