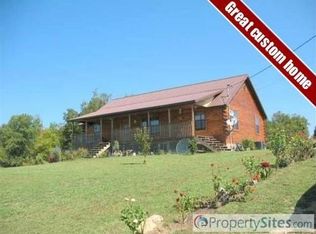Here is your chance to move into a home with 3 BR and 2 Full BA, that already has the backyard fenced in with 3 outbuildings, 1 can be a childs playhouse, and all have electricity and a spacious shed for storage and for your lawnmower. Your landscaping is already in place with mature trees and the driveway was doubled in width so you can turn your car around and have lots of parking space also. Beside of the house is a stream of water that comes down from 2 other ponds on another property when they overflow, which the owner has built 2 bridges over. As you see this owner has everything ready for you to move in. This Doublewide is on a permanent foundation with crawl space and a SPACIOUS FRONT & BACK COVERED PORCH that extends the full length of the home. The house metal roof is around 1 yr. old; the back-porch roof was painted in July 2019. He has put new Hickory laminate floors down and has new Hickory cabinets in the kitchen. The Security System he is leaving has a monitor and records. He will be selling everything in the house, if you are interested. Call today to see, its all there for you.
This property is off market, which means it's not currently listed for sale or rent on Zillow. This may be different from what's available on other websites or public sources.

