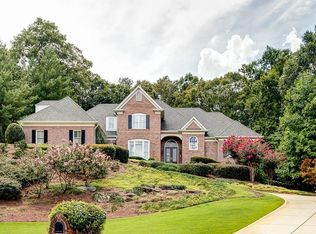Storybook Tudor-style cottage so close and yet so far! Fisherman's dream nestled in ultra-convenient Northridge Forest w/shared Lake Northridge access to swim, fish, boat. Short walk to Chatt River Nat'l Forest hike & fish. Architecturally true addition/reno features solid wood doors throughout, beamed vaulted ceiling, casement windows, hardwood floors, loads of storage, laundry up & on main, smart sound system + Nest. Romantic mstr retreat w/stunning windows, balcony, built-ins, lux bath, fantastic custom closet. No detail overlooked, casual elegance at its best.
This property is off market, which means it's not currently listed for sale or rent on Zillow. This may be different from what's available on other websites or public sources.
