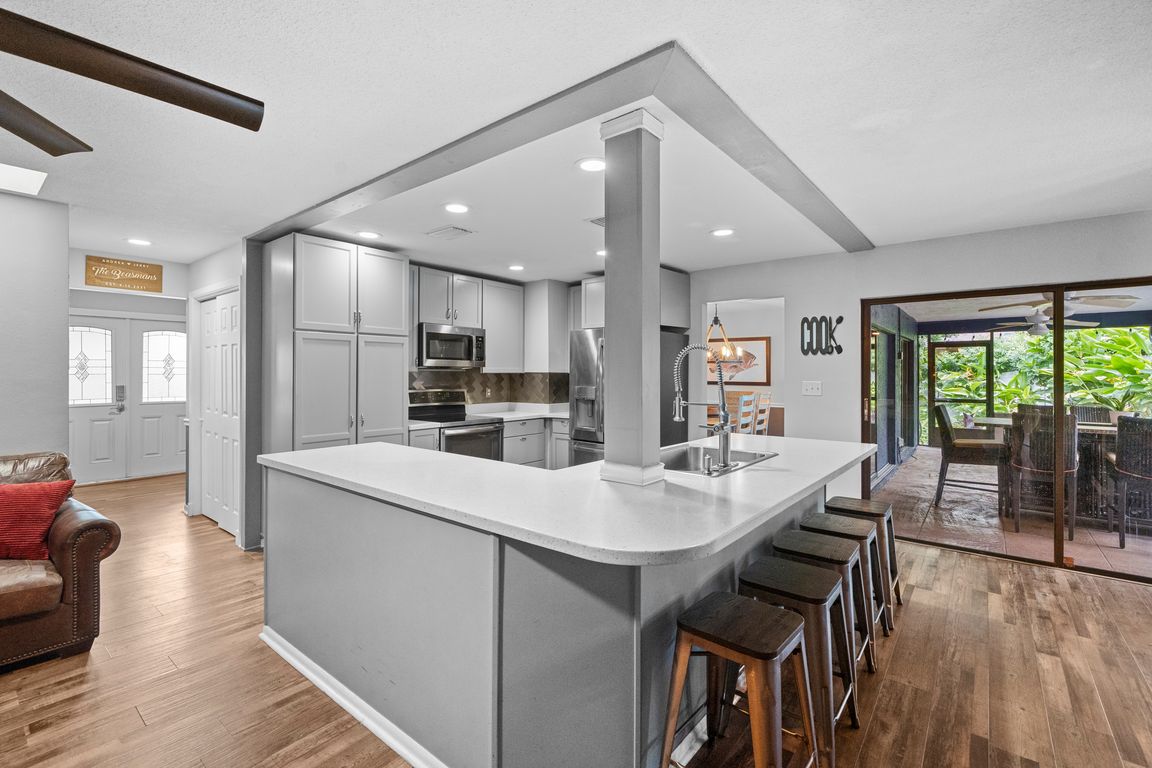Open: Sun 12pm-2pm

For sale
$624,900
4beds
2,222sqft
995 Rolling Hills Dr, Palm Harbor, FL 34683
4beds
2,222sqft
Single family residence
Built in 1977
0.33 Acres
2 Attached garage spaces
$281 price/sqft
$70 monthly HOA fee
What's special
Expansive screened lanaiWooden deckInviting family roomGenerously sized primary suiteJack and jill bathroomGourmet kitchenMarble finishes
Welcome to your dream home in the highly sought-after community of Westlake Village in Palm Harbor. This beautifully maintained 4-bedroom, 3-bathroom residence with a 2-car garage sits on an oversized .33-acre lot surrounded by picturesque rolling hills and a fully fenced backyard, offering both privacy and scenic charm. As you step ...
- 1 day |
- 844 |
- 35 |
Likely to sell faster than
Source: Stellar MLS,MLS#: W7879635 Originating MLS: West Pasco
Originating MLS: West Pasco
Travel times
Living Room
Kitchen
Primary Bedroom
Zillow last checked: 7 hours ago
Listing updated: 16 hours ago
Listing Provided by:
Penny Perry 727-807-7887,
RE/MAX CHAMPIONS 727-807-7887
Source: Stellar MLS,MLS#: W7879635 Originating MLS: West Pasco
Originating MLS: West Pasco

Facts & features
Interior
Bedrooms & bathrooms
- Bedrooms: 4
- Bathrooms: 3
- Full bathrooms: 3
Primary bedroom
- Features: Ceiling Fan(s), En Suite Bathroom, Stone Counters, Dual Closets
- Level: First
- Area: 180 Square Feet
- Dimensions: 12x15
Bedroom 2
- Features: Built-in Closet
- Level: First
- Area: 130 Square Feet
- Dimensions: 13x10
Bedroom 3
- Features: Built-in Closet
- Level: First
- Area: 160 Square Feet
- Dimensions: 16x10
Bedroom 4
- Features: Built-in Closet
- Level: First
- Area: 108.9 Square Feet
- Dimensions: 11x9.9
Kitchen
- Features: Breakfast Bar, Stone Counters
- Level: First
- Area: 156 Square Feet
- Dimensions: 12x13
Living room
- Level: First
- Area: 228 Square Feet
- Dimensions: 19x12
Heating
- Electric
Cooling
- Central Air
Appliances
- Included: Dishwasher, Disposal, Microwave, Range, Refrigerator, Water Softener
- Laundry: Inside, Laundry Room
Features
- Ceiling Fan(s), Eating Space In Kitchen, Living Room/Dining Room Combo, Stone Counters, Walk-In Closet(s)
- Flooring: Luxury Vinyl
- Doors: Sliding Doors
- Has fireplace: No
Interior area
- Total structure area: 3,154
- Total interior livable area: 2,222 sqft
Video & virtual tour
Property
Parking
- Total spaces: 2
- Parking features: Garage - Attached
- Attached garage spaces: 2
Features
- Levels: One
- Stories: 1
- Exterior features: Irrigation System, Lighting, Private Mailbox, Sidewalk
Lot
- Size: 0.33 Acres
- Dimensions: 123 x 119
- Features: Oversized Lot
Details
- Parcel number: 362715965790060130
- Zoning: RPD-5
- Special conditions: None
Construction
Type & style
- Home type: SingleFamily
- Property subtype: Single Family Residence
Materials
- Block
- Foundation: Slab
- Roof: Shingle
Condition
- New construction: No
- Year built: 1977
Utilities & green energy
- Sewer: Public Sewer
- Water: Public
- Utilities for property: Cable Available, Cable Connected, Electricity Connected
Community & HOA
Community
- Features: Deed Restrictions, Park, Playground, Pool, Tennis Court(s)
- Subdivision: WESTLAKE VILLAGE
HOA
- Has HOA: Yes
- Amenities included: Park, Pickleball Court(s), Playground, Pool, Recreation Facilities, Tennis Court(s)
- Services included: Community Pool, Recreational Facilities
- HOA fee: $70 monthly
- HOA name: Green Acre Properties INC/Jennifer Connerty
- HOA phone: 813-600-1100
- Pet fee: $0 monthly
Location
- Region: Palm Harbor
Financial & listing details
- Price per square foot: $281/sqft
- Tax assessed value: $494,124
- Annual tax amount: $4,822
- Date on market: 10/7/2025
- Listing terms: Cash,Conventional,FHA,VA Loan
- Ownership: Fee Simple
- Total actual rent: 0
- Electric utility on property: Yes
- Road surface type: Paved