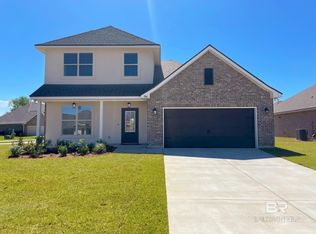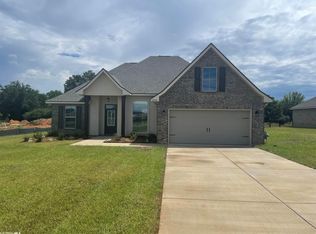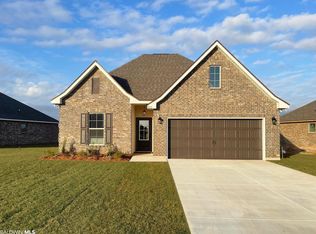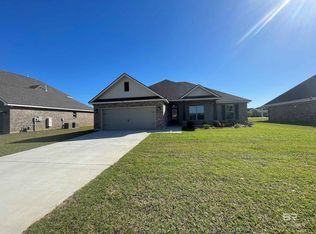Closed
$385,210
9950 Chipper Ln, Foley, AL 36535
3beds
1,848sqft
Residential
Built in 2024
0.26 Acres Lot
$397,200 Zestimate®
$208/sqft
$2,236 Estimated rent
Home value
$397,200
$377,000 - $417,000
$2,236/mo
Zestimate® history
Loading...
Owner options
Explore your selling options
What's special
Awesome Builder Rate Incentives! (Restrictions apply) The TRILLIUM III A in Lakeview Gardens community offers a 3 bedroom, 2 full bathroom, open and split design. Upgrades for this home include wood look ceramic tile flooring throughout, blinds for the windows, quartz countertops and fireplace surround, framed mirrors in all bathrooms, undercabinet lighting, LED coach lights on each side of the garage, and more! Special Features: double vanity, garden tub, separate custom tiled shower, and walk-in closet in the master suite, master closet walks through to the laundry room for added convenience, kitchen island, walk-in pantry, covered rear porch, recessed canned lighting, undermount sinks, ceiling fans in the living room and master bedroom, smoke and carbon monoxide detectors, landscaping, architectural 30-year shingles, flood lights, and more! Energy Efficient Features: a kitchen appliance package, vinyl low E MI windows, and more! Gold Fortified Certified home. Estimated completion February 2024.
Zillow last checked: 8 hours ago
Listing updated: April 09, 2024 at 07:34pm
Listed by:
Jeff Walker wgrice@dsldhomes.com,
DSLD Home Gulf Coast LLC Baldw
Bought with:
Chad Harris
RE/MAX of Orange Beach
Source: Baldwin Realtors,MLS#: 354808
Facts & features
Interior
Bedrooms & bathrooms
- Bedrooms: 3
- Bathrooms: 2
- Full bathrooms: 2
- Main level bedrooms: 3
Primary bedroom
- Features: Walk-In Closet(s), Other - See Remarks
- Level: Main
- Area: 195
- Dimensions: 13 x 15
Bedroom 2
- Level: Main
- Area: 130
- Dimensions: 10 x 13
Bedroom 3
- Level: Main
- Area: 156
- Dimensions: 13 x 12
Primary bathroom
- Features: Double Vanity, Soaking Tub, Separate Shower
Dining room
- Level: Main
- Area: 120
- Dimensions: 10 x 12
Kitchen
- Level: Main
- Area: 234
- Dimensions: 13 x 18
Living room
- Level: Main
- Area: 234
- Dimensions: 13 x 18
Heating
- Electric, Natural Gas
Cooling
- Ceiling Fan(s)
Appliances
- Included: Dishwasher, Disposal, Microwave, Gas Range, ENERGY STAR Qualified Appliances, Tankless Water Heater
Features
- Ceiling Fan(s), High Ceilings, Split Bedroom Plan
- Flooring: Tile
- Windows: Window Treatments, Double Pane Windows
- Has basement: No
- Number of fireplaces: 1
- Fireplace features: Gas Log, Living Room, See Remarks
Interior area
- Total structure area: 1,848
- Total interior livable area: 1,848 sqft
Property
Parking
- Total spaces: 2
- Parking features: Attached, Garage, Garage Door Opener
- Has attached garage: Yes
- Covered spaces: 2
Features
- Levels: One
- Stories: 1
- Patio & porch: Covered, Front Porch
- Exterior features: Termite Contract
- Has view: Yes
- View description: None
- Waterfront features: No Waterfront
Lot
- Size: 0.26 Acres
- Dimensions: 85 x 172 x 49 x 172
- Features: Less than 1 acre, Level, Subdivided
Details
- Parcel number: 056101110000001.673
- Zoning description: Single Family Residence
Construction
Type & style
- Home type: SingleFamily
- Architectural style: Traditional
- Property subtype: Residential
Materials
- Brick, Stucco, Frame, Fortified-Gold
- Foundation: Slab
- Roof: Dimensional,Ridge Vent
Condition
- New Construction
- New construction: Yes
- Year built: 2024
Details
- Warranty included: Yes
Utilities & green energy
- Electric: Baldwin EMC
- Sewer: Baldwin Co Sewer Service
- Utilities for property: Riviera Utilities
Green energy
- Energy efficient items: Insulation, Other-See Remarks
Community & neighborhood
Security
- Security features: Smoke Detector(s), Carbon Monoxide Detector(s)
Community
- Community features: None
Location
- Region: Foley
- Subdivision: Lakeview Gardens
HOA & financial
HOA
- Has HOA: Yes
- HOA fee: $175 annually
- Services included: Association Management, Insurance, Maintenance Grounds
Other
Other facts
- Listing terms: Other
- Ownership: Whole/Full
Price history
| Date | Event | Price |
|---|---|---|
| 2/20/2024 | Sold | $385,210$208/sqft |
Source: | ||
| 12/19/2023 | Pending sale | $385,210$208/sqft |
Source: | ||
| 12/19/2023 | Listing removed | -- |
Source: | ||
| 12/6/2023 | Listed for sale | $385,210$208/sqft |
Source: | ||
Public tax history
| Year | Property taxes | Tax assessment |
|---|---|---|
| 2025 | $1,138 +227.3% | $35,860 +240.2% |
| 2024 | $348 -3.8% | $10,540 -3.8% |
| 2023 | $362 | $10,960 |
Find assessor info on the county website
Neighborhood: 36535
Nearby schools
GreatSchools rating
- 3/10Florence B Mathis ElementaryGrades: PK-6Distance: 3.4 mi
- 4/10Foley Middle SchoolGrades: 7-8Distance: 4 mi
- 7/10Foley High SchoolGrades: 9-12Distance: 3 mi
Schools provided by the listing agent
- Elementary: Florence B Mathis
- Middle: Foley Middle
- High: Foley High
Source: Baldwin Realtors. This data may not be complete. We recommend contacting the local school district to confirm school assignments for this home.

Get pre-qualified for a loan
At Zillow Home Loans, we can pre-qualify you in as little as 5 minutes with no impact to your credit score.An equal housing lender. NMLS #10287.
Sell for more on Zillow
Get a free Zillow Showcase℠ listing and you could sell for .
$397,200
2% more+ $7,944
With Zillow Showcase(estimated)
$405,144


