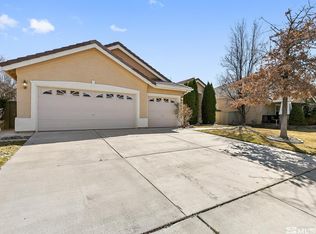**Gated Community** To enter, you need a gate code. Be sure you contact one of our staff to get the gate code. This spacious home sits on a corner lot in a cul-de-sac of a gated community. There is a large entry room with high ceilings and a sunken living room. To the right of the front door is a small office, not included in one of the bedrooms. The kitchen opens up to a dining room and a large family room with a fireplace. The washer and dryer are located in the laundry room, adjacent to the kitchen, and feature a sink and ample cabinet storage space. The property features a 3-car garage, a guest bathroom, and the primary bedroom is located downstairs. The bathroom has a walk-in closet, a separate shower and bathtub, and a double sink vanity. Upstairs are 2 more bedrooms, a playroom/loft that could be a 4th bedroom. This lot has a large fenced backyard with room for a garden on the side. The property is close to city parks and walking trails with mountain views, shops and schools, and freeways. Pets are On Approval, a maximum of 1 pet, and will incur an additional security deposit and pet rent. Tenants pay water, gas, and electricity, and have an additional $55 utility fee for sewer and trash. The property is ready now for viewing. Application and application fee required. The security deposit is equivalent to the rent. No smoking, pets upon owner approval, prefer small dogs ($500 deposit per pet, 2 pet max, 30 Lbs max). Trash and sewer included. *For approval, you must have a minimum FICO score of 650 and two times the amount of rent in income to qualify and to schedule an appointment.*
This property is off market, which means it's not currently listed for sale or rent on Zillow. This may be different from what's available on other websites or public sources.
