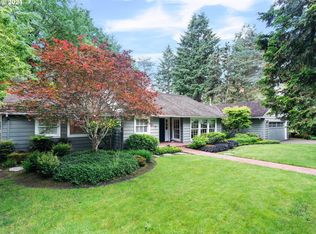Sold
$1,275,000
9950 SW Hawthorne Ln, Portland, OR 97225
3beds
3,082sqft
Residential, Single Family Residence
Built in 1956
0.58 Acres Lot
$1,220,300 Zestimate®
$414/sqft
$5,107 Estimated rent
Home value
$1,220,300
$1.15M - $1.29M
$5,107/mo
Zestimate® history
Loading...
Owner options
Explore your selling options
What's special
Boasting an expansive 0.58-acre southern-facing lot, this mid-century ranch evokes the privacy, charm, and natural beauty that coveted Vista Hills is known for. Whether you're drawn to the flowing simplicity of a one-level home or envisioning the ideal lot to expand or build your family’s dream home, this property is a canvas for your imagination. Thoughtfully designed with seamless flow, perfect for daily living and entertaining guests. Large windows and skylights bathe the home in natural light. The updated kitchen features abundant storage, new stainless appliances, and cozy breakfast nook. The spacious primary boasts an ensuite bathroom and generous closet spaces with views to the gorgeous lot. Sizable bedrooms and lower-level bonus room offers options for guests, home offices, exercise areas, or creative spaces. Design your own backyard oasis amongst mature landscaping and lush foliage. It’s the perfect space to entertain and host outdoor gatherings, create the ultimate backyard garden, or simply unwind. Conveniently located near shopping, restaurants, parks, and top-notch schools. Recent upgrades include new roof, removal of multiple large trees, updated plumbing and electrical systems, refinished hardwood floors, and tasteful cosmetic improvements.
Zillow last checked: 8 hours ago
Listing updated: January 15, 2025 at 05:46am
Listed by:
Sara Clark 503-784-4878,
ELEETE Real Estate
Bought with:
Mollie Cleveland, 200201147
Knipe Realty ERA Powered
Source: RMLS (OR),MLS#: 24261599
Facts & features
Interior
Bedrooms & bathrooms
- Bedrooms: 3
- Bathrooms: 3
- Full bathrooms: 2
- Partial bathrooms: 1
- Main level bathrooms: 3
Primary bedroom
- Features: Hardwood Floors, Double Closet, Suite, Walkin Shower
- Level: Main
- Area: 289
- Dimensions: 17 x 17
Bedroom 2
- Features: Closet Organizer, Hardwood Floors, Closet
- Level: Main
- Area: 156
- Dimensions: 13 x 12
Bedroom 3
- Features: Closet Organizer, Hardwood Floors, Closet
- Level: Main
- Area: 132
- Dimensions: 12 x 11
Dining room
- Features: Hardwood Floors
- Level: Main
- Area: 195
- Dimensions: 15 x 13
Family room
- Features: Fireplace, Hardwood Floors, Skylight, Sliding Doors
- Level: Main
- Area: 294
- Dimensions: 21 x 14
Kitchen
- Features: Dishwasher, Eat Bar, Hardwood Floors, Island, Nook, Double Oven, Free Standing Refrigerator
- Level: Main
- Area: 240
- Width: 15
Living room
- Features: Fireplace, Hardwood Floors
- Level: Main
- Area: 320
- Dimensions: 20 x 16
Office
- Features: Exterior Entry, Closet, Wallto Wall Carpet
- Level: Main
- Area: 108
- Dimensions: 18 x 6
Heating
- Forced Air, Fireplace(s)
Cooling
- Central Air
Appliances
- Included: Built In Oven, Cooktop, Dishwasher, Disposal, Double Oven, Free-Standing Refrigerator, Range Hood, Stainless Steel Appliance(s), Washer/Dryer, Gas Water Heater, Solar Hot Water
- Laundry: Laundry Room
Features
- Central Vacuum, Closet, High Ceilings, Closet Organizer, Eat Bar, Kitchen Island, Nook, Double Closet, Suite, Walkin Shower, Tile
- Flooring: Hardwood, Wall to Wall Carpet
- Doors: Sliding Doors
- Windows: Storm Window(s), Vinyl Frames, Wood Frames, Skylight(s)
- Basement: Finished,Storage Space
- Number of fireplaces: 2
- Fireplace features: Wood Burning
Interior area
- Total structure area: 3,082
- Total interior livable area: 3,082 sqft
Property
Parking
- Total spaces: 2
- Parking features: Driveway, On Street, Garage Door Opener, Attached
- Attached garage spaces: 2
- Has uncovered spaces: Yes
Features
- Levels: One
- Stories: 2
- Patio & porch: Deck, Patio
- Exterior features: Garden, Yard, Exterior Entry
- Fencing: Fenced
- Has view: Yes
- View description: Trees/Woods
Lot
- Size: 0.58 Acres
- Features: Gentle Sloping, Private, Trees, Wooded, SqFt 20000 to Acres1
Details
- Additional structures: ToolShed
- Parcel number: R73985
Construction
Type & style
- Home type: SingleFamily
- Architectural style: Ranch
- Property subtype: Residential, Single Family Residence
Materials
- Lap Siding, Wood Siding
- Foundation: Concrete Perimeter
- Roof: Composition
Condition
- Resale
- New construction: No
- Year built: 1956
Utilities & green energy
- Gas: Gas
- Sewer: Public Sewer
- Water: Public
Community & neighborhood
Location
- Region: Portland
- Subdivision: Vista Hills
Other
Other facts
- Listing terms: Call Listing Agent,Cash,Conventional
- Road surface type: Paved
Price history
| Date | Event | Price |
|---|---|---|
| 1/15/2025 | Sold | $1,275,000+2.1%$414/sqft |
Source: | ||
| 12/18/2024 | Pending sale | $1,249,000$405/sqft |
Source: | ||
| 12/5/2024 | Listed for sale | $1,249,000-3.2%$405/sqft |
Source: | ||
| 10/13/2023 | Sold | $1,290,000-3.2%$419/sqft |
Source: | ||
| 9/23/2023 | Pending sale | $1,332,999$433/sqft |
Source: | ||
Public tax history
| Year | Property taxes | Tax assessment |
|---|---|---|
| 2024 | $9,897 +26.6% | $529,160 +22.7% |
| 2023 | $7,818 +3.8% | $431,400 +3% |
| 2022 | $7,531 +3.7% | $418,840 |
Find assessor info on the county website
Neighborhood: 97225
Nearby schools
GreatSchools rating
- 8/10Ridgewood Elementary SchoolGrades: K-5Distance: 0.2 mi
- 7/10Cedar Park Middle SchoolGrades: 6-8Distance: 0.9 mi
- 7/10Beaverton High SchoolGrades: 9-12Distance: 1.7 mi
Schools provided by the listing agent
- Elementary: Ridgewood
- Middle: Cedar Park
- High: Beaverton
Source: RMLS (OR). This data may not be complete. We recommend contacting the local school district to confirm school assignments for this home.
Get a cash offer in 3 minutes
Find out how much your home could sell for in as little as 3 minutes with a no-obligation cash offer.
Estimated market value
$1,220,300
Get a cash offer in 3 minutes
Find out how much your home could sell for in as little as 3 minutes with a no-obligation cash offer.
Estimated market value
$1,220,300
