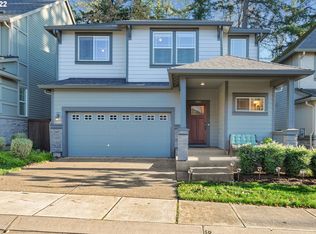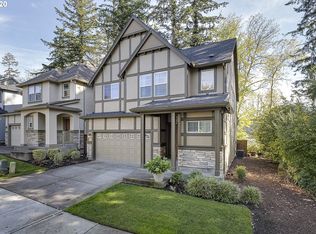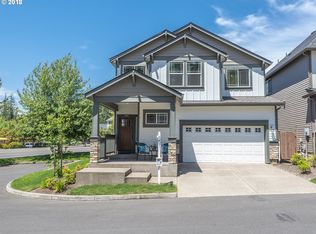Sold
$599,950
9950 SW Wrangler Pl, Beaverton, OR 97008
3beds
2,067sqft
Residential, Single Family Residence
Built in 2015
3,049.2 Square Feet Lot
$581,700 Zestimate®
$290/sqft
$3,099 Estimated rent
Home value
$581,700
$553,000 - $611,000
$3,099/mo
Zestimate® history
Loading...
Owner options
Explore your selling options
What's special
Like-new home with Stunning finishes and high ceilings in a private setting. Incredible value! Gourmet kitchen with granite counters and stainless steel appliances opens to huge great room. Generous room sizes and bright, open floor plan. Fantastic location with easy commute to Nike and Intel, quick access to freeway and just minutes away from the area's best dining, shopping and entertainment at Progress Ridge and Murrayhill shopping centers!
Zillow last checked: 8 hours ago
Listing updated: August 08, 2023 at 12:23pm
Listed by:
Brian Bellairs 503-706-0554,
John L Scott Portland SW
Bought with:
Antonio Swift, 201247538
Oregon First
Source: RMLS (OR),MLS#: 23159072
Facts & features
Interior
Bedrooms & bathrooms
- Bedrooms: 3
- Bathrooms: 3
- Full bathrooms: 2
- Partial bathrooms: 1
- Main level bathrooms: 1
Primary bedroom
- Features: Vaulted Ceiling, Walkin Closet
- Level: Upper
- Area: 154
- Dimensions: 14 x 11
Bedroom 2
- Level: Upper
- Area: 120
- Dimensions: 12 x 10
Bedroom 3
- Level: Upper
- Area: 100
- Dimensions: 10 x 10
Dining room
- Level: Main
- Area: 156
- Dimensions: 13 x 12
Kitchen
- Features: Eat Bar, Gas Appliances, Granite
- Level: Main
- Area: 64
- Width: 8
Living room
- Level: Main
- Area: 165
- Dimensions: 15 x 11
Heating
- Forced Air
Cooling
- Central Air
Appliances
- Included: Built-In Range, Built-In Refrigerator, Dishwasher, Microwave, Plumbed For Ice Maker, Stainless Steel Appliance(s), Gas Appliances, Gas Water Heater
Features
- Granite, High Ceilings, High Speed Internet, Eat Bar, Vaulted Ceiling(s), Walk-In Closet(s), Kitchen Island
- Flooring: Hardwood, Laminate, Wall to Wall Carpet
- Windows: Double Pane Windows
- Basement: Crawl Space
- Number of fireplaces: 1
- Fireplace features: Gas
Interior area
- Total structure area: 2,067
- Total interior livable area: 2,067 sqft
Property
Parking
- Total spaces: 2
- Parking features: Garage Door Opener, Attached
- Attached garage spaces: 2
Features
- Stories: 2
- Patio & porch: Patio
- Exterior features: Yard
- Fencing: Fenced
- Has view: Yes
- View description: Trees/Woods
Lot
- Size: 3,049 sqft
- Features: Level, Private, Trees, Sprinkler, SqFt 3000 to 4999
Details
- Parcel number: R2186542
Construction
Type & style
- Home type: SingleFamily
- Architectural style: Traditional
- Property subtype: Residential, Single Family Residence
Materials
- Cement Siding
- Foundation: Concrete Perimeter
- Roof: Composition
Condition
- Approximately
- New construction: No
- Year built: 2015
Utilities & green energy
- Gas: Gas
- Sewer: Public Sewer
- Water: Public
Community & neighborhood
Location
- Region: Beaverton
HOA & financial
HOA
- Has HOA: Yes
- HOA fee: $100 monthly
- Amenities included: Commons, Management
Other
Other facts
- Listing terms: Cash,Conventional,FHA,VA Loan
Price history
| Date | Event | Price |
|---|---|---|
| 8/8/2023 | Sold | $599,950$290/sqft |
Source: | ||
| 7/14/2023 | Pending sale | $599,950$290/sqft |
Source: | ||
| 6/26/2023 | Price change | $599,950-4%$290/sqft |
Source: | ||
| 6/2/2023 | Listed for sale | $625,000+58.2%$302/sqft |
Source: John L Scott Real Estate #23685145 | ||
| 2/24/2016 | Sold | $394,990$191/sqft |
Source: Public Record | ||
Public tax history
| Year | Property taxes | Tax assessment |
|---|---|---|
| 2024 | $7,375 +5.9% | $339,380 +3% |
| 2023 | $6,963 +4.5% | $329,500 +3% |
| 2022 | $6,665 +3.6% | $319,910 |
Find assessor info on the county website
Neighborhood: South Beaverton
Nearby schools
GreatSchools rating
- 8/10Hiteon Elementary SchoolGrades: K-5Distance: 0.5 mi
- 3/10Conestoga Middle SchoolGrades: 6-8Distance: 1.1 mi
- 5/10Southridge High SchoolGrades: 9-12Distance: 0.9 mi
Schools provided by the listing agent
- Elementary: Hiteon
- Middle: Conestoga
- High: Southridge
Source: RMLS (OR). This data may not be complete. We recommend contacting the local school district to confirm school assignments for this home.
Get a cash offer in 3 minutes
Find out how much your home could sell for in as little as 3 minutes with a no-obligation cash offer.
Estimated market value
$581,700
Get a cash offer in 3 minutes
Find out how much your home could sell for in as little as 3 minutes with a no-obligation cash offer.
Estimated market value
$581,700


