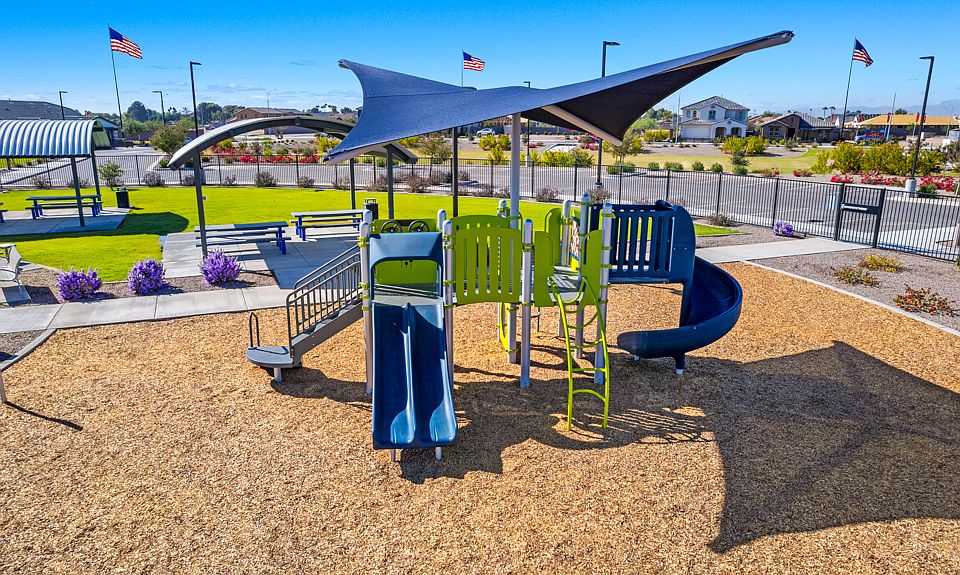What's Special: North Facing Lot | Corner Lot | Covered Patio. New Construction - December Completion! Built by America's Most Trusted Homebuilder. Welcome to the Plan 35-2 at 9951 W Whitton Avenue in Parkside Rio Vista! This thoughtfully designed home offers 4 bedrooms, 2 bathrooms, and a 2-car garage across 1,700 square feet. Step into the inviting foyer, where two secondary bedrooms and a full bath sit to one side, while another bedroom and the laundry room are on the other. The open-concept kitchen flows seamlessly into the great room and dining area, creating the perfect space for gatherings. Tucked away for privacy, the serene primary suite features a spa-inspired bath with dual vanities and a spacious walk-in closet. Additional Highlights include: 4th bedroom. MLS# 6951512
New construction
$463,400
9951 W Whitton Ave, Avondale, AZ 85392
4beds
1,700sqft
Single Family Residence
Built in 2025
4,592 Square Feet Lot
$-- Zestimate®
$273/sqft
$89/mo HOA
What's special
Covered patioNorth facing lotSerene primary suiteCorner lotDining areaSpa-inspired bathSpacious walk-in closet
- 2 days |
- 14 |
- 0 |
Zillow last checked: 8 hours ago
Listing updated: November 25, 2025 at 03:20pm
Listed by:
Robert S Thompson 480-346-1738,
William Lyon Homes
Source: ARMLS,MLS#: 6951512

Travel times
Schedule tour
Select your preferred tour type — either in-person or real-time video tour — then discuss available options with the builder representative you're connected with.
Facts & features
Interior
Bedrooms & bathrooms
- Bedrooms: 4
- Bathrooms: 2
- Full bathrooms: 2
Primary bedroom
- Level: Main
- Area: 196
- Dimensions: 14.00 x 14.00
Bedroom 2
- Level: Main
- Area: 110
- Dimensions: 11.00 x 10.00
Bedroom 3
- Level: Main
- Area: 100
- Dimensions: 10.00 x 10.00
Bedroom 4
- Level: Main
- Area: 90
- Dimensions: 10.00 x 9.00
Dining room
- Level: Main
- Area: 130
- Dimensions: 10.00 x 13.00
Great room
- Level: Main
- Area: 255
- Dimensions: 17.00 x 15.00
Heating
- Natural Gas
Cooling
- Central Air, Programmable Thmstat
Features
- Granite Counters, Double Vanity, Kitchen Island, Full Bth Master Bdrm
- Flooring: Carpet, Tile
- Has basement: No
Interior area
- Total structure area: 1,700
- Total interior livable area: 1,700 sqft
Property
Parking
- Total spaces: 2
- Parking features: Garage Door Opener, Direct Access
- Garage spaces: 2
Features
- Stories: 1
- Patio & porch: Covered
- Spa features: None
- Fencing: Block
Lot
- Size: 4,592 Square Feet
- Features: Desert Front, Dirt Back
Details
- Parcel number: 10233702
Construction
Type & style
- Home type: SingleFamily
- Architectural style: Spanish
- Property subtype: Single Family Residence
Materials
- Wood Frame, Painted
- Roof: Concrete
Condition
- Complete Spec Home
- New construction: Yes
- Year built: 2025
Details
- Builder name: Taylor Morrison
- Warranty included: Yes
Utilities & green energy
- Sewer: Public Sewer
- Water: City Water
Community & HOA
Community
- Features: Pickleball, Tennis Court(s), Playground
- Subdivision: Parkside Rio Vista Collection
HOA
- Has HOA: Yes
- Services included: Maintenance Grounds, Street Maint, Front Yard Maint
- HOA fee: $89 monthly
- HOA name: Parkside Community A
- HOA phone: 602-957-9191
Location
- Region: Avondale
Financial & listing details
- Price per square foot: $273/sqft
- Annual tax amount: $4,600
- Date on market: 11/25/2025
- Cumulative days on market: 2 days
- Listing terms: Cash,Conventional,FHA,VA Loan
- Ownership: Fee Simple
About the community
PoolPlaygroundBasketballPark+ 1 more
Come and discover why Parkside Rio Vista is a great place to call home. Choose from unique floor plans, offering both single-story and two-story options. These beautiful homes feature open-concept living spaces and covered patios, perfect for entertaining. Enjoy a suburban lifestyle with easy access to the AZ Loop 101 freeway and all the nearby amenities Avondale has to offer. With move-in ready homes available and lots to build on, Parkside Rio Vista could be exactly what you've been waiting for!
Discover more about the community amenities below.

3704 N. 101st Drive, Avondale, AZ 85392
Source: Taylor Morrison
