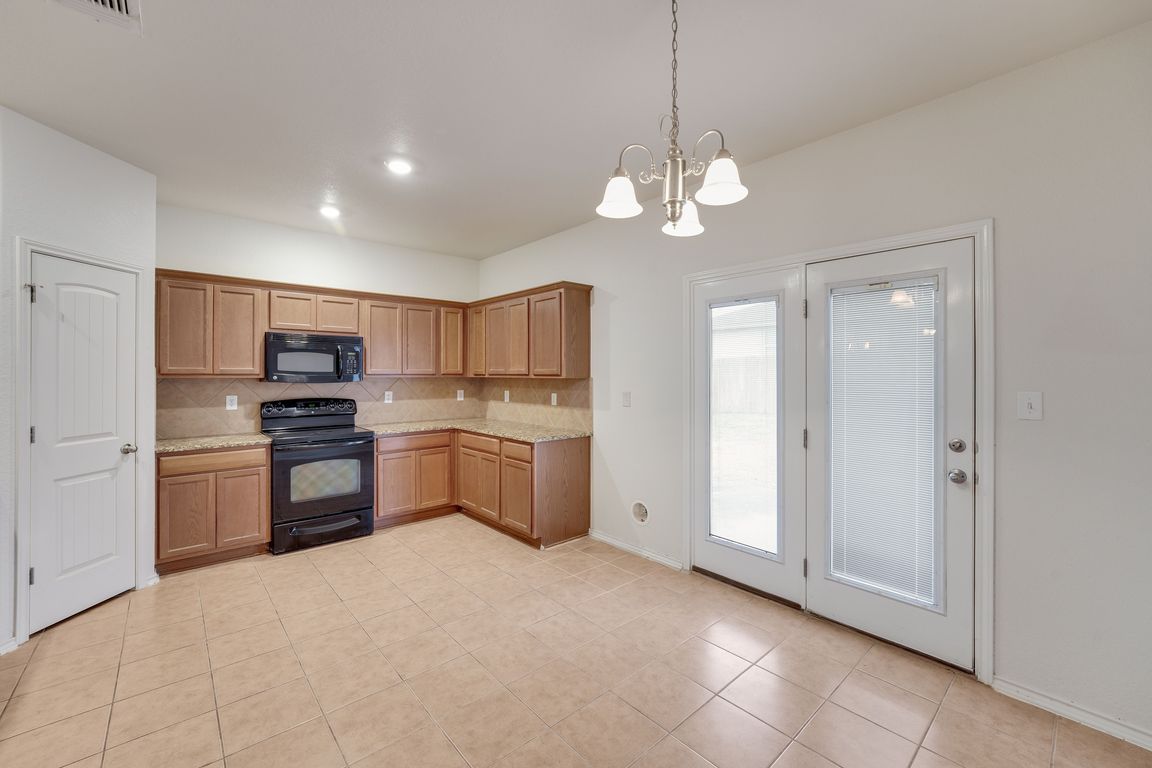
For salePrice cut: $6K (9/28)
$289,000
4beds
2,344sqft
9955 MEADOW LARK, Converse, TX 78109
4beds
2,344sqft
Single family residence
Built in 2008
7,840 sqft
2 Attached garage spaces
$123 price/sqft
$134 annually HOA fee
What's special
Modern appliancesFresh new paintPrivate oasisHigh ceilingsExpansive backyardElegant granite countertopsSubstantial game room
Discover the perfect blend of space, style, and energy efficiency in this beautifully maintained 4 bedroom home in the heart of Converse! With fresh interior and exterior paint and a brand new roof installed in December 2024, this move in ready gem stands out for all the right reasons. ...
- 253 days |
- 456 |
- 32 |
Source: LERA MLS,MLS#: 1842442
Travel times
Kitchen
Living Room
Dining Room
Zillow last checked: 7 hours ago
Listing updated: October 08, 2025 at 10:07pm
Listed by:
Raquel Gonzales TREC #767356 (210) 842-4425,
Levi Rodgers Real Estate Group
Source: LERA MLS,MLS#: 1842442
Facts & features
Interior
Bedrooms & bathrooms
- Bedrooms: 4
- Bathrooms: 3
- Full bathrooms: 2
- 1/2 bathrooms: 1
Primary bedroom
- Features: Walk-In Closet(s), Ceiling Fan(s), Full Bath
- Area: 195
- Dimensions: 15 x 13
Bedroom 2
- Area: 195
- Dimensions: 15 x 13
Bedroom 3
- Area: 180
- Dimensions: 15 x 12
Bedroom 4
- Area: 168
- Dimensions: 14 x 12
Primary bathroom
- Features: Tub/Shower Separate, Double Vanity
- Area: 72
- Dimensions: 9 x 8
Dining room
- Area: 140
- Dimensions: 14 x 10
Kitchen
- Area: 130
- Dimensions: 13 x 10
Living room
- Area: 210
- Dimensions: 15 x 14
Heating
- Central, Electric
Cooling
- Ceiling Fan(s), Central Air
Appliances
- Included: Range, Disposal, Dishwasher, Water Softener Owned, Vented Exhaust Fan, Electric Water Heater
- Laundry: Lower Level, Laundry Room, Washer Hookup, Dryer Connection
Features
- Two Living Area, Liv/Din Combo, Two Eating Areas, Breakfast Bar, Loft, Utility Room Inside, 1st Floor Lvl/No Steps, Open Floorplan, High Speed Internet, Walk-In Closet(s), Master Downstairs, Ceiling Fan(s), Chandelier, Solid Counter Tops, Programmable Thermostat
- Flooring: Ceramic Tile, Laminate
- Windows: Double Pane Windows
- Has basement: No
- Has fireplace: No
- Fireplace features: Not Applicable
Interior area
- Total interior livable area: 2,344 sqft
Video & virtual tour
Property
Parking
- Total spaces: 2
- Parking features: Two Car Garage, Attached, Garage Door Opener
- Attached garage spaces: 2
Features
- Levels: Two
- Stories: 2
- Patio & porch: Patio, Covered
- Exterior features: Sprinkler System, Solar Panels
- Pool features: None
Lot
- Size: 7,840.8 Square Feet
- Features: Level, Curbs, Sidewalks
- Residential vegetation: Mature Trees, Mature Trees (ext feat)
Details
- Parcel number: 050526140310
Construction
Type & style
- Home type: SingleFamily
- Property subtype: Single Family Residence
Materials
- Brick, 3 Sides Masonry, Fiber Cement
- Foundation: Slab
- Roof: Composition
Condition
- Pre-Owned
- New construction: No
- Year built: 2008
Utilities & green energy
- Electric: CPS
- Sewer: Converse
- Water: Converse
- Utilities for property: Cable Available, City Garbage service
Community & HOA
Community
- Features: Playground, Cluster Mail Box
- Security: Smoke Detector(s), Prewired
- Subdivision: Rolling Creek
HOA
- Has HOA: Yes
- HOA fee: $134 annually
- HOA name: SPECTRUM ASSOCIATION MANAGEMENT
Location
- Region: Converse
Financial & listing details
- Price per square foot: $123/sqft
- Tax assessed value: $296,780
- Annual tax amount: $6,617
- Price range: $289K - $289K
- Date on market: 2/14/2025
- Listing terms: Conventional,FHA,VA Loan,Cash
- Road surface type: Paved