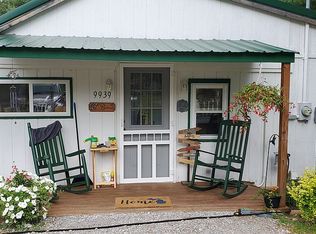Sold for $199,500
$199,500
9955 Steckling Rd, Saint Helen, MI 48656
5beds
3,000sqft
Single Family Residence
Built in 1970
0.82 Acres Lot
$215,600 Zestimate®
$67/sqft
$2,382 Estimated rent
Home value
$215,600
$203,000 - $231,000
$2,382/mo
Zestimate® history
Loading...
Owner options
Explore your selling options
What's special
***PRICE REDUCTION*** KNOCK! KNOCK! Priced to sell! Don't miss out on this extraordinary property in St. Helen. 3000 sq ft, 5 bedrooms, 2 1/2 bath, fenced in backyard for your pups to roam with no worries and attached garage. Sit and enjoy your morning coffee in the sunroom, you will have no problem finding space in this home. All the hard work is done; metal roof with boots, well and septic have been maintenanced, new fenced in yard, new drainage added, gutters, on-demand hot water, Culligan water filtration, new washer and dryer and much more! Live in while you finish the job, you just need to bring your imagination and turn this beauty into your forever up north dream home. All appliances stay with the home. Schedule your showing today!
Zillow last checked: 8 hours ago
Listing updated: November 13, 2024 at 03:37am
Listed by:
CRYSTAL NEWMAN 989-289-2355,
CENTURY 21 SIGNATURE - MIDLAND
Bought with:
BRENT CHURCH, 6501407762
MORRIS-RICHARDSON RE
Source: MiRealSource,MLS#: 50149483 Originating MLS: Clare Gladwin Board of REALTORS
Originating MLS: Clare Gladwin Board of REALTORS
Facts & features
Interior
Bedrooms & bathrooms
- Bedrooms: 5
- Bathrooms: 3
- Full bathrooms: 2
- 1/2 bathrooms: 1
- Main level bathrooms: 1
- Main level bedrooms: 3
Bedroom 1
- Level: Main
- Area: 180
- Dimensions: 12 x 15
Bedroom 2
- Level: Main
- Area: 130
- Dimensions: 13 x 10
Bedroom 3
- Level: Main
- Area: 182
- Dimensions: 13 x 14
Bedroom 4
- Level: Second
- Area: 182
- Dimensions: 13 x 14
Bedroom 5
- Level: Second
- Area: 169
- Dimensions: 13 x 13
Bathroom 1
- Level: Main
- Area: 77
- Dimensions: 11 x 7
Bathroom 2
- Level: Second
- Area: 88
- Dimensions: 8 x 11
Dining room
- Level: Main
- Area: 169
- Dimensions: 13 x 13
Great room
- Level: Main
- Area: 338
- Dimensions: 26 x 13
Kitchen
- Level: Main
- Area: 80
- Dimensions: 10 x 8
Living room
- Level: Main
- Area: 345
- Dimensions: 23 x 15
Heating
- Forced Air, Natural Gas
Appliances
- Included: Dishwasher, Dryer, Microwave, Range/Oven, Refrigerator, Washer, Water Softener Rented, Tankless Water Heater
- Laundry: Main Level
Features
- Basement: Crawl Space
- Has fireplace: No
Interior area
- Total structure area: 3,000
- Total interior livable area: 3,000 sqft
- Finished area above ground: 3,000
- Finished area below ground: 0
Property
Parking
- Total spaces: 2
- Parking features: Attached
- Attached garage spaces: 2
Features
- Levels: Two
- Stories: 2
- Frontage type: Road
- Frontage length: 118
Lot
- Size: 0.82 Acres
- Dimensions: 118' x 335' x 118' x 335'
Details
- Parcel number: 0103340130030
- Special conditions: Private
Construction
Type & style
- Home type: SingleFamily
- Architectural style: Traditional
- Property subtype: Single Family Residence
Materials
- Vinyl Siding
Condition
- Year built: 1970
Utilities & green energy
- Sewer: Septic Tank
- Water: Private Well
Community & neighborhood
Location
- Region: Saint Helen
- Subdivision: No
Other
Other facts
- Listing agreement: Exclusive Right To Sell
- Listing terms: Cash,Conventional
Price history
| Date | Event | Price |
|---|---|---|
| 11/11/2024 | Sold | $199,500+2.8%$67/sqft |
Source: | ||
| 11/5/2024 | Pending sale | $194,000$65/sqft |
Source: | ||
| 9/2/2024 | Price change | $194,000-3%$65/sqft |
Source: | ||
| 8/3/2024 | Price change | $199,900-4.8%$67/sqft |
Source: | ||
| 7/23/2024 | Listed for sale | $209,900+8.2%$70/sqft |
Source: | ||
Public tax history
| Year | Property taxes | Tax assessment |
|---|---|---|
| 2025 | $4,170 +6.5% | $151,000 +0.7% |
| 2024 | $3,914 +71.6% | $149,900 +11.3% |
| 2023 | $2,281 +3.1% | $134,700 +23.9% |
Find assessor info on the county website
Neighborhood: 48656
Nearby schools
GreatSchools rating
- 6/10Roscommon Elementary SchoolGrades: PK-4Distance: 14.6 mi
- 7/10Roscommon Middle SchoolGrades: 5-7Distance: 14.6 mi
- 6/10Roscommon High SchoolGrades: 7-12Distance: 14.7 mi
Schools provided by the listing agent
- District: Roscommon Area Public Schools
Source: MiRealSource. This data may not be complete. We recommend contacting the local school district to confirm school assignments for this home.
Get pre-qualified for a loan
At Zillow Home Loans, we can pre-qualify you in as little as 5 minutes with no impact to your credit score.An equal housing lender. NMLS #10287.
