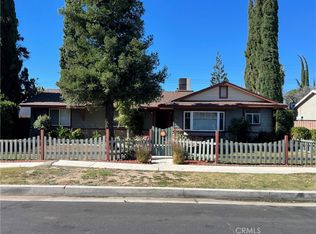Sold for $975,000 on 10/13/23
$975,000
9956 Delco Ave, Chatsworth, CA 91311
3beds
1,459sqft
Single Family Residence
Built in 1957
7,840.8 Square Feet Lot
$985,200 Zestimate®
$668/sqft
$4,333 Estimated rent
Home value
$985,200
$936,000 - $1.03M
$4,333/mo
Zestimate® history
Loading...
Owner options
Explore your selling options
What's special
Step into the haven of entertainers' delight, a hidden gem exuding endless character and allure! This Craftsman architectural home welcomes you with an enchanting two-tone exterior, adorned with fresh drought tolerant landscaping. Follow the newly laid path leading to the front door of this exquisite ranch-style abode, and be captivated by the open embrace of an inviting modern floor plan. The modern essence unfolds with a fireside breakfast area, a commodious living/dining space, and a kitchen that's a culinary dream. This chef’s kitchen boasts sleek cabinetry, S/S appliances, and a large island with breakfast seating that beckons for casual gatherings or culinary creations. The two large bathrooms each feature spa-like features to compete with many five star hotels, with a custom jetted stall shower and clawfoot soaking tub & TV with Slate mosaic floor tile throughout, and another restroom with black Marble tiled walls and a large jetted spa tub for the ultimate relaxation experience. Through the magnificent double French Doors, the outdoors unfolds in all its splendor - a captivating yard adorned with pristine turf, soaring 7-foot vinyl privacy fencing, newly tiled outdoor seating, and a grand glistening pool with an overhead waterfall. Safety and serenity harmonize as a Guardian pool fence surrounds this aquatic oasis. A dedicated BBQ station stands ready, complemented by a very cool pass-through roll-up kitchen window, seamlessly bridging outdoor and indoor realms for effortless guest service. Venture further, exiting the backyard to discover a fully transformed garage, where camaraderie takes center stage as you enjoy evenings with your lovable pets where they can hop over to their outdoor kennel to catch some fresh air. A litany of upgrades grace this home, including an AC Pro Central HV/AC system for ultimate climate control, CertainTeed R-38 attic insulation to keep energy bills in check, and Solaria solar panels to harness the power of the sun. These improvements, along with the Owens Corning roof, signify a commitment to quality and efficiency. Don't miss this chance to witness and appreciate the embodiment of elevated living in this Craftsman architectural masterpiece!
Zillow last checked: December 22, 2025 at 11:13pm
Source: NextHome,MLS#: GD23157574
Facts & features
Interior
Bedrooms & bathrooms
- Bedrooms: 3
- Bathrooms: 2
- Full bathrooms: 2
Interior area
- Total structure area: 1,459
- Total interior livable area: 1,459 sqft
Property
Lot
- Size: 7,840 sqft
Details
- Parcel number: 2741021010
Construction
Type & style
- Home type: SingleFamily
- Property subtype: Single Family Residence
Condition
- Year built: 1957
Community & neighborhood
Location
- Region: Chatsworth
Price history
| Date | Event | Price |
|---|---|---|
| 10/13/2023 | Sold | $975,000+14.7%$668/sqft |
Source: Public Record | ||
| 8/30/2023 | Pending sale | $850,000$583/sqft |
Source: | ||
| 8/23/2023 | Listed for sale | $850,000+33.9%$583/sqft |
Source: | ||
| 9/11/2018 | Sold | $635,000-2.3%$435/sqft |
Source: Public Record | ||
| 8/8/2018 | Pending sale | $649,900$445/sqft |
Source: Sotheby's International Realty - Westlake Village Brokerage #SR18164411 | ||
Public tax history
| Year | Property taxes | Tax assessment |
|---|---|---|
| 2025 | $12,134 +0.5% | $994,500 +2% |
| 2024 | $12,070 +41.6% | $975,000 +43.2% |
| 2023 | $8,525 +4.8% | $680,845 +2% |
Find assessor info on the county website
Neighborhood: Chatsworth
Nearby schools
GreatSchools rating
- 6/10Superior Street Elementary SchoolGrades: K-5Distance: 0.3 mi
- 6/10Ernest Lawrence Middle SchoolGrades: 6-8Distance: 0.8 mi
- 6/10Chatsworth Charter High SchoolGrades: 9-12Distance: 0.4 mi
Get a cash offer in 3 minutes
Find out how much your home could sell for in as little as 3 minutes with a no-obligation cash offer.
Estimated market value
$985,200
Get a cash offer in 3 minutes
Find out how much your home could sell for in as little as 3 minutes with a no-obligation cash offer.
Estimated market value
$985,200
