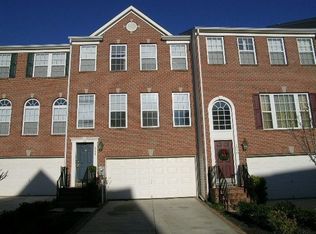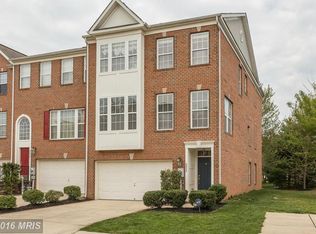Sold for $565,000 on 12/15/25
$565,000
9956 Fragrant Lilies Way, Laurel, MD 20723
3beds
2,601sqft
Townhouse
Built in 2004
1,896 Square Feet Lot
$565,600 Zestimate®
$217/sqft
$2,752 Estimated rent
Home value
$565,600
$537,000 - $594,000
$2,752/mo
Zestimate® history
Loading...
Owner options
Explore your selling options
What's special
Ignore Days On Market. The home is now Refreshed and Improved! Welcome to 9956 Fragrant Lilies Way — a beautifully maintained 3BR, 2.5BA townhome with a rare three-story bump-out and a 2-car front-load garage, offering the space and feel of a single-family home! Located on a quiet, private street in a highly desirable community featuring a pool, tennis courts, and clubhouse (HOA-$83 Monthly / Recreation Association-$173 Quarterly) This home boasts a spacious, modern eat-in kitchen, large sun-filled rooms, and a walk-out on grade recreation room perfect for entertaining or relaxing. Enjoy brand-new carpet and a new roof installed in March 2024. Nature lovers will appreciate the abundant green space and walkable setting—ideal for outdoor activities and a healthy lifestyle. Easy access to major commuter routes makes getting around a breeze. Pride of ownership shows throughout this well-cared-for home. Don't miss your chance to live in this vibrant, welcoming neighborhood!
Zillow last checked: 8 hours ago
Listing updated: December 16, 2025 at 07:54am
Listed by:
Reggie Harrison 443-375-7216,
Redfin Corp
Bought with:
Kamal Parakh, 663492
Samson Properties
Source: Bright MLS,MLS#: MDHW2055406
Facts & features
Interior
Bedrooms & bathrooms
- Bedrooms: 3
- Bathrooms: 3
- Full bathrooms: 2
- 1/2 bathrooms: 1
- Main level bathrooms: 1
Basement
- Area: 946
Heating
- Forced Air, Natural Gas
Cooling
- Central Air, Electric
Appliances
- Included: Gas Water Heater
Features
- Family Room Off Kitchen, Combination Kitchen/Living, Kitchen Island, Kitchen - Table Space, Dining Area, Breakfast Area, Combination Dining/Living, Primary Bath(s), Crown Molding, Recessed Lighting, Open Floorplan, Vaulted Ceiling(s)
- Flooring: Wood
- Doors: Sliding Glass
- Windows: Window Treatments
- Basement: Finished,Walk-Out Access
- Has fireplace: No
Interior area
- Total structure area: 2,838
- Total interior livable area: 2,601 sqft
- Finished area above ground: 1,892
- Finished area below ground: 709
Property
Parking
- Total spaces: 2
- Parking features: Garage Door Opener, Garage Faces Front, Asphalt, Off Street, Driveway, Attached
- Attached garage spaces: 2
- Has uncovered spaces: Yes
Accessibility
- Accessibility features: None
Features
- Levels: Three
- Stories: 3
- Pool features: None
- Has spa: Yes
- Spa features: Bath
Lot
- Size: 1,896 sqft
Details
- Additional structures: Above Grade, Below Grade
- Parcel number: 1406575773
- Zoning: RSC
- Special conditions: Standard
Construction
Type & style
- Home type: Townhouse
- Architectural style: Contemporary
- Property subtype: Townhouse
Materials
- Combination, Brick, Brick Front, Vinyl Siding
- Foundation: Other
- Roof: Asphalt
Condition
- New construction: No
- Year built: 2004
Utilities & green energy
- Sewer: Public Sewer
- Water: Public
Community & neighborhood
Location
- Region: Laurel
- Subdivision: Emerson
HOA & financial
HOA
- Has HOA: Yes
- HOA fee: $84 monthly
- Amenities included: Pool Mem Avail, Clubhouse, Tennis Court(s), Tot Lots/Playground
- Services included: Management, Pool(s), Trash, Snow Removal
- Association name: EMERSON
Other
Other facts
- Listing agreement: Exclusive Right To Sell
- Ownership: Fee Simple
Price history
| Date | Event | Price |
|---|---|---|
| 12/15/2025 | Sold | $565,000-4.1%$217/sqft |
Source: | ||
| 11/20/2025 | Pending sale | $589,000$226/sqft |
Source: | ||
| 11/6/2025 | Listed for sale | $589,000+1.6%$226/sqft |
Source: | ||
| 10/14/2025 | Listing removed | $579,900$223/sqft |
Source: | ||
| 8/8/2025 | Price change | $579,900-3.3%$223/sqft |
Source: | ||
Public tax history
| Year | Property taxes | Tax assessment |
|---|---|---|
| 2025 | -- | $476,700 +6.2% |
| 2024 | $5,054 +6.6% | $448,833 +6.6% |
| 2023 | $4,740 +7.1% | $420,967 +7.1% |
Find assessor info on the county website
Neighborhood: 20723
Nearby schools
GreatSchools rating
- 7/10Gorman Crossing Elementary SchoolGrades: PK-5Distance: 0.3 mi
- 7/10Murray Hill Middle SchoolGrades: 6-8Distance: 0.3 mi
- 8/10Atholton High SchoolGrades: 9-12Distance: 3.5 mi
Schools provided by the listing agent
- District: Howard County Public School System
Source: Bright MLS. This data may not be complete. We recommend contacting the local school district to confirm school assignments for this home.

Get pre-qualified for a loan
At Zillow Home Loans, we can pre-qualify you in as little as 5 minutes with no impact to your credit score.An equal housing lender. NMLS #10287.
Sell for more on Zillow
Get a free Zillow Showcase℠ listing and you could sell for .
$565,600
2% more+ $11,312
With Zillow Showcase(estimated)
$576,912
