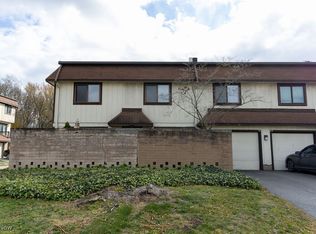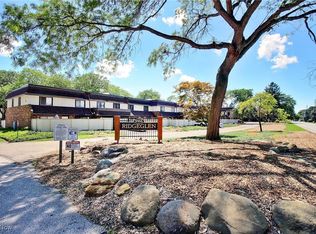Sold for $160,000
$160,000
9956 Johnnycake Ridge Rd #16E, Painesville, OH 44077
3beds
1,424sqft
Townhouse, Condominium
Built in 1974
-- sqft lot
$169,200 Zestimate®
$112/sqft
$1,800 Estimated rent
Home value
$169,200
$149,000 - $193,000
$1,800/mo
Zestimate® history
Loading...
Owner options
Explore your selling options
What's special
Welcome to this beautifully maintained 3-bedroom, 2.5-bath townhouse, tucked away in a quiet and private location at the rear of the complex. Inside, you'll find abundant storage space, both in the home and in the attached garage. The open floor plan seamlessly connects the kitchen, dining room, and living room, creating a welcoming space for daily living and entertaining. Step outside to the expansive patio, a perfect private retreat where you can relax and enjoy your surroundings. Upstairs, two bedrooms feature plush, lush carpeting, providing comfort underfoot, while the third bedroom boasts newer luxury vinyl flooring. The living and dining room have heated floors. This home has been updated, including a refreshed laundry room, professionally painted rooms, a Nest thermostat, upgraded shelving, lighting, fixtures, hardware, stylish barn doors in the master bedroom, a new garage door opener, and a durable Vuba Stone garage floor. Even the exterior has been given a facelift with fresh paint, power washing, and updated light fixtures. The development has a newly renovated clubhouse and has a pool to enjoy. This move-in ready home is just waiting for its new owner to create lasting memories.
Zillow last checked: 8 hours ago
Listing updated: October 15, 2024 at 10:24am
Listing Provided by:
Jody J Finucan jodyfinucan@gmail.com440-221-6383,
Platinum Real Estate,
Danielle Dooley 440-488-1893,
Platinum Real Estate
Bought with:
Jessica Jalowiec, 2020008593
RE/MAX Edge Realty
Source: MLS Now,MLS#: 5056062 Originating MLS: Akron Cleveland Association of REALTORS
Originating MLS: Akron Cleveland Association of REALTORS
Facts & features
Interior
Bedrooms & bathrooms
- Bedrooms: 3
- Bathrooms: 3
- Full bathrooms: 2
- 1/2 bathrooms: 1
- Main level bathrooms: 1
Primary bedroom
- Description: Flooring: Carpet
- Features: Walk-In Closet(s)
- Level: Second
- Dimensions: 14 x 13
Bedroom
- Description: Flooring: Carpet
- Level: Second
- Dimensions: 13 x 10
Bedroom
- Description: Flooring: Luxury Vinyl Tile
- Level: Second
- Dimensions: 12 x 12
Dining room
- Description: Flooring: Ceramic Tile
- Features: Coffered Ceiling(s)
- Level: First
- Dimensions: 15 x 11
Kitchen
- Description: Flooring: Ceramic Tile
- Features: Breakfast Bar
- Level: First
- Dimensions: 11 x 7
Living room
- Description: Flooring: Ceramic Tile
- Features: Fireplace, Smart Thermostat
- Level: First
- Dimensions: 19 x 12
Heating
- Electric
Cooling
- Central Air
Appliances
- Included: Dryer, Dishwasher, Disposal, Microwave, Range, Refrigerator
- Laundry: Washer Hookup, Electric Dryer Hookup, Inside, Upper Level
Features
- Breakfast Bar, Ceiling Fan(s), Smart Thermostat, Walk-In Closet(s)
- Basement: None
- Number of fireplaces: 1
- Fireplace features: Electric, Other
Interior area
- Total structure area: 1,424
- Total interior livable area: 1,424 sqft
- Finished area above ground: 1,424
Property
Parking
- Total spaces: 1
- Parking features: Attached, Garage
- Attached garage spaces: 1
Features
- Levels: Two
- Stories: 2
- Patio & porch: Patio
- Exterior features: Private Entrance, Private Yard
- Has private pool: Yes
- Pool features: Association, Fenced, In Ground, Outdoor Pool, Community
- Fencing: Wood
- Has view: Yes
- View description: City
Lot
- Size: 6,098 sqft
- Features: Landscaped
Details
- Parcel number: 10A028N000280
Construction
Type & style
- Home type: Condo
- Property subtype: Townhouse, Condominium
Materials
- Wood Siding
- Roof: Asphalt,Fiberglass
Condition
- Year built: 1974
Utilities & green energy
- Sewer: Public Sewer
- Water: Public
Community & neighborhood
Community
- Community features: Common Grounds/Area, Clubhouse, Restaurant, Shopping, Pool
Location
- Region: Painesville
- Subdivision: Ridgeglen Place Condo
HOA & financial
HOA
- Has HOA: No
- HOA fee: $326 monthly
- Services included: Association Management, Insurance, Maintenance Grounds, Maintenance Structure, Other, Recreation Facilities, Reserve Fund, Snow Removal, Trash
Other
Other facts
- Listing terms: Cash,Conventional
Price history
| Date | Event | Price |
|---|---|---|
| 10/15/2024 | Sold | $160,000+0.1%$112/sqft |
Source: | ||
| 10/15/2024 | Pending sale | $159,900$112/sqft |
Source: | ||
| 9/12/2024 | Contingent | $159,900$112/sqft |
Source: | ||
| 9/5/2024 | Listed for sale | $159,900$112/sqft |
Source: | ||
Public tax history
Tax history is unavailable.
Neighborhood: 44077
Nearby schools
GreatSchools rating
- 7/10Hopkins Elementary SchoolGrades: K-5Distance: 2.1 mi
- 7/10Memorial Middle SchoolGrades: 6-8Distance: 2.1 mi
- 8/10Mentor High SchoolGrades: 9-12Distance: 3.2 mi
Schools provided by the listing agent
- District: Mentor EVSD - 4304
Source: MLS Now. This data may not be complete. We recommend contacting the local school district to confirm school assignments for this home.
Get pre-qualified for a loan
At Zillow Home Loans, we can pre-qualify you in as little as 5 minutes with no impact to your credit score.An equal housing lender. NMLS #10287.
Sell for more on Zillow
Get a Zillow Showcase℠ listing at no additional cost and you could sell for .
$169,200
2% more+$3,384
With Zillow Showcase(estimated)$172,584

