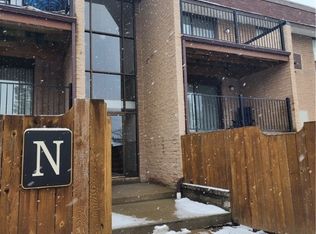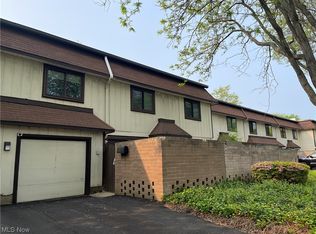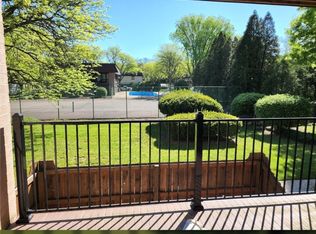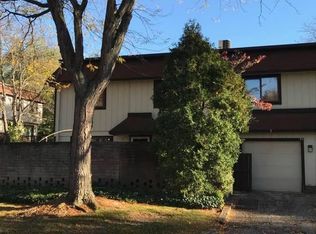Sold for $146,500
$146,500
9956 Johnnycake Ridge Rd APT E15, Painesville, OH 44077
3beds
1,424sqft
Condominium
Built in 1974
-- sqft lot
$144,600 Zestimate®
$103/sqft
$1,800 Estimated rent
Home value
$144,600
$126,000 - $165,000
$1,800/mo
Zestimate® history
Loading...
Owner options
Explore your selling options
What's special
Welcome to a well-kept secret in Concord, a 3-bedroom, 2.5-bathroom Ridgeglen condominium with Mentor schools. This residence has been diligently maintained, offering a practical blend of functionality and style. As you enter, newer floors grace the entirety of the space, creating a contemporary ambiance. The first floor opens up to a spacious and inviting dining area, seamlessly connected to a well-appointed kitchen that boasts ample cabinet and counter space for the chef of the household. The open-concept living room further enhances the sense of space and flow, creating an ideal setting for relaxation or entertaining. Noteworthy updates include a brand-new air conditioning unit and electrical panel, ensuring comfort throughout the home. Moving upstairs, the master bathroom underwent a tasteful remodel in 2022, providing a touch of modern luxury. In 2023, the main bathroom received its own upgrade. Step outside to a private patio enclosed by a full stone fence, providing a secluded space for unwinding or gatherings. Tucked away in a private corner of the development, this condominium offers tranquility while maintaining convenient proximity to amenities. Enjoy access to the recently remodeled community center, an in-ground pool, and tennis courts for recreational activities. With easy access to highways, shopping centers, parks, and hospitals, this condominium offers a comfortable and connected lifestyle. Schedule a showing to see this diligently maintained property!
Zillow last checked: 8 hours ago
Listing updated: July 30, 2024 at 08:57am
Listing Provided by:
Greg Marlowe gregmarlowe@kw.com(440)488-8854,
Keller Williams Greater Cleveland Northeast
Bought with:
Judie Crockett, 260224
Howard Hanna
Melissa Kirby, 2022002817
Howard Hanna
Source: MLS Now,MLS#: 4506214 Originating MLS: Lake Geauga Area Association of REALTORS
Originating MLS: Lake Geauga Area Association of REALTORS
Facts & features
Interior
Bedrooms & bathrooms
- Bedrooms: 3
- Bathrooms: 3
- Full bathrooms: 2
- 1/2 bathrooms: 1
- Main level bathrooms: 1
Primary bedroom
- Description: Flooring: Luxury Vinyl Tile
- Features: Window Treatments
- Level: Second
- Dimensions: 13.00 x 13.00
Bedroom
- Description: Flooring: Carpet
- Features: Window Treatments
- Level: Second
- Dimensions: 13.00 x 10.00
Bedroom
- Description: Flooring: Carpet
- Features: Window Treatments
- Level: Second
- Dimensions: 13.00 x 10.00
Dining room
- Description: Flooring: Laminate
- Features: Window Treatments
- Level: First
- Dimensions: 12.00 x 11.00
Kitchen
- Description: Flooring: Laminate
- Level: First
- Dimensions: 12.00 x 8.00
Laundry
- Description: Flooring: Laminate
- Level: Second
Living room
- Description: Flooring: Laminate
- Features: Window Treatments
- Level: First
- Dimensions: 14.00 x 11.00
Heating
- Electric, Forced Air
Cooling
- Central Air
Appliances
- Included: Dishwasher, Microwave, Range
- Laundry: In Unit
Features
- Basement: None
- Has fireplace: No
Interior area
- Total structure area: 1,424
- Total interior livable area: 1,424 sqft
- Finished area above ground: 1,424
Property
Parking
- Total spaces: 1
- Parking features: Attached, Direct Access, Electricity, Garage, Garage Door Opener, Paved
- Attached garage spaces: 1
Accessibility
- Accessibility features: None
Features
- Levels: Two
- Stories: 2
- Patio & porch: Patio
- Pool features: Community
- Fencing: Full,Privacy
- Has view: Yes
- View description: Trees/Woods
Lot
- Features: Dead End
Details
- Parcel number: 10A028N000270
Construction
Type & style
- Home type: Condo
- Architectural style: Colonial
- Property subtype: Condominium
- Attached to another structure: Yes
Materials
- Cedar, Wood Siding
- Roof: Asphalt,Fiberglass
Condition
- Year built: 1974
Utilities & green energy
- Sewer: Public Sewer
- Water: Public
Community & neighborhood
Community
- Community features: Common Grounds/Area, Playground, Pool, Tennis Court(s), Public Transportation
Location
- Region: Painesville
- Subdivision: Ridgeglen Place Condo
HOA & financial
HOA
- Has HOA: No
- HOA fee: $271 monthly
- Services included: Association Management, Insurance, Maintenance Grounds, Maintenance Structure, Reserve Fund, Snow Removal, Trash
Other
Other facts
- Listing terms: Cash,Conventional
Price history
| Date | Event | Price |
|---|---|---|
| 12/27/2023 | Sold | $146,500+1%$103/sqft |
Source: | ||
| 11/30/2023 | Pending sale | $145,000$102/sqft |
Source: | ||
| 11/28/2023 | Listed for sale | $145,000$102/sqft |
Source: | ||
Public tax history
Tax history is unavailable.
Neighborhood: 44077
Nearby schools
GreatSchools rating
- 7/10Hopkins Elementary SchoolGrades: K-5Distance: 2.1 mi
- 7/10Memorial Middle SchoolGrades: 6-8Distance: 2 mi
- 8/10Mentor High SchoolGrades: 9-12Distance: 3.1 mi
Schools provided by the listing agent
- District: Mentor EVSD - 4304
Source: MLS Now. This data may not be complete. We recommend contacting the local school district to confirm school assignments for this home.
Get pre-qualified for a loan
At Zillow Home Loans, we can pre-qualify you in as little as 5 minutes with no impact to your credit score.An equal housing lender. NMLS #10287.
Sell with ease on Zillow
Get a Zillow Showcase℠ listing at no additional cost and you could sell for —faster.
$144,600
2% more+$2,892
With Zillow Showcase(estimated)$147,492



