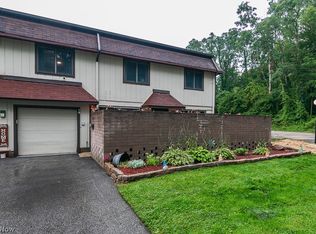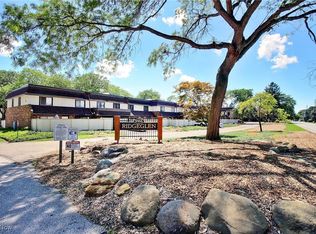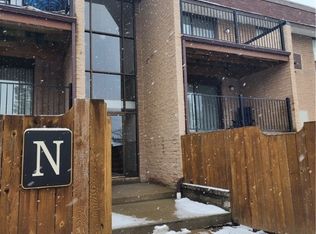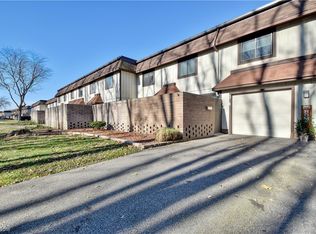Sold for $130,000
$130,000
9956 Johnnycake Ridge Rd, Painesville, OH 44077
3beds
--sqft
Townhouse, Condominium
Built in 1973
-- sqft lot
$130,100 Zestimate®
$--/sqft
$1,834 Estimated rent
Home value
$130,100
$124,000 - $137,000
$1,834/mo
Zestimate® history
Loading...
Owner options
Explore your selling options
What's special
back on market at no fault of sellers financing fell through. Beautifully updated and tastefully decorated 3-bedroom, 2.5 bath condo in a very convenient location close to shopping, dining, and daily essentials. This move in ready home offers a comfortable, low-maintenance layout, an attached 1 car garage, and a welcoming front patio with a privacy wall that's perfect for relaxing outdoors. Call for your private showing! HIGHEST AND BEST AT 6PM 1/15/26
Zillow last checked: 8 hours ago
Listing updated: February 05, 2026 at 01:39am
Listing Provided by:
John R Sill 440-983-7739 Jsillremax@gmail.com,
RE/MAX Innovations
Bought with:
Sara B DiFranco, 2004003836
RE/MAX Results
Jennifer Chipps, 2017002105
RE/MAX Results
Source: MLS Now,MLS#: 5173677 Originating MLS: Lake Geauga Area Association of REALTORS
Originating MLS: Lake Geauga Area Association of REALTORS
Facts & features
Interior
Bedrooms & bathrooms
- Bedrooms: 3
- Bathrooms: 3
- Full bathrooms: 2
- 1/2 bathrooms: 1
- Main level bathrooms: 1
Heating
- Electric
Cooling
- Central Air, Ceiling Fan(s)
Appliances
- Laundry: Main Level
Features
- Has basement: No
- Has fireplace: No
Property
Parking
- Total spaces: 1
- Parking features: Additional Parking, Attached, Direct Access, Garage
- Attached garage spaces: 1
Features
- Levels: Two
- Stories: 2
- Has private pool: Yes
Lot
- Size: 6,098 sqft
Details
- Parcel number: 10A028L000130
Construction
Type & style
- Home type: Condo
- Property subtype: Townhouse, Condominium
Materials
- Wood Siding
- Roof: Asphalt,Fiberglass,Rubber,Rolled/Hot Mop
Condition
- Year built: 1973
Utilities & green energy
- Sewer: Public Sewer
- Water: Public
Community & neighborhood
Location
- Region: Painesville
- Subdivision: Ridgeglen Place Condo
HOA & financial
HOA
- Has HOA: Yes
- HOA fee: $325 monthly
- Services included: Association Management, Insurance, Maintenance Grounds, Maintenance Structure, Parking, Recreation Facilities, Snow Removal, Trash
- Association name: Lake Management Co
Other
Other facts
- Listing terms: Cash,Special Funding
Price history
| Date | Event | Price |
|---|---|---|
| 2/2/2026 | Sold | $130,000-3.6% |
Source: | ||
| 1/16/2026 | Pending sale | $134,900 |
Source: | ||
| 1/13/2026 | Listed for sale | $134,900-6.9% |
Source: | ||
| 12/3/2025 | Contingent | $144,900 |
Source: | ||
| 12/3/2025 | Listed for sale | $144,900 |
Source: | ||
Public tax history
Tax history is unavailable.
Neighborhood: 44077
Nearby schools
GreatSchools rating
- 7/10Hopkins Elementary SchoolGrades: K-5Distance: 2.1 mi
- 7/10Memorial Middle SchoolGrades: 6-8Distance: 2 mi
- 8/10Mentor High SchoolGrades: 9-12Distance: 3.1 mi
Schools provided by the listing agent
- District: Riverside LSD Lake- 4306
Source: MLS Now. This data may not be complete. We recommend contacting the local school district to confirm school assignments for this home.
Get pre-qualified for a loan
At Zillow Home Loans, we can pre-qualify you in as little as 5 minutes with no impact to your credit score.An equal housing lender. NMLS #10287.
Sell with ease on Zillow
Get a Zillow Showcase℠ listing at no additional cost and you could sell for —faster.
$130,100
2% more+$2,602
With Zillow Showcase(estimated)$132,702



