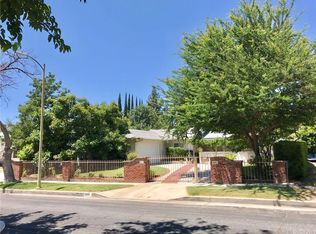As of November 25, 2020, this is the lowest price home in Chatsworth that is not located around the Chatsworth Lake Manor. This charming Chatsworth home is located in a beautiful neighborhood and is surrounded by homes that are more expensive. It has great bones! Almost everything in this home has been replaced or updated, Roof, solar panels, air conditioning, ductwork, bathrooms, front door, double pane windows & doors, window coverings, garage door, concrete driveway, front yard hardscape and landscaping and recently installed new sod, flowers and sprinklers in the backyard.
This property is off market, which means it's not currently listed for sale or rent on Zillow. This may be different from what's available on other websites or public sources.
