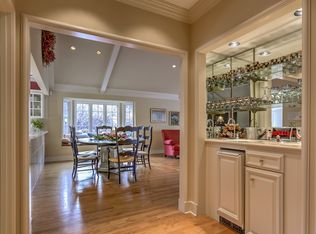Sold for $950,000 on 12/01/25
$950,000
9958 Spring Cir, Omaha, NE 68124
5beds
4,891sqft
Single Family Residence
Built in 1962
0.75 Acres Lot
$950,400 Zestimate®
$194/sqft
$-- Estimated rent
Maximize your home sale
Get more eyes on your listing so you can sell faster and for more.
Home value
$950,400
$893,000 - $1.01M
Not available
Zestimate® history
Loading...
Owner options
Explore your selling options
What's special
LOCATION LOCATION LOCATION - Schools, shopping and interstate access. Carefully cared for over 60 years. One of a kind architectural designed multi-level, featuring a blended lifestyle, with grace, comfort and privacy. Desired additions-elegant formal living room, dining room, cozy conversation area, inviting patio to a fabulous in-ground pool. Galley kitchen with an eat in area, 5 bedrooms and 5 bath areas, constructed with quality materials. An added primary suite, with soaring vaulted ceilings, spacious, abundant closets, sitting area, a retreat to relax! Three-car garage, main floor laundry room, security and sprinkler systems. Extraordinary property is a testament of timeless beauty with visions to make it your own! AMA.
Zillow last checked: 8 hours ago
Listing updated: December 04, 2025 at 10:46am
Listed by:
Sharon Marvin 402-689-2380,
NP Dodge RE Sales Inc 148Dodge,
Melissa Marvin 402-203-8453,
NP Dodge RE Sales Inc 148Dodge
Bought with:
Sarah Maier Pavel, 20130042
Better Homes and Gardens R.E.
Source: GPRMLS,MLS#: 22508227
Facts & features
Interior
Bedrooms & bathrooms
- Bedrooms: 5
- Bathrooms: 5
- Full bathrooms: 2
- 3/4 bathrooms: 2
- 1/2 bathrooms: 1
- Main level bathrooms: 3
Primary bedroom
- Features: Ceramic Tile Floor, Cath./Vaulted Ceiling, 9'+ Ceiling, Skylight, Walk-In Closet(s)
- Level: Main
- Area: 359.52
- Dimensions: 21.4 x 16.8
Bedroom 2
- Features: Wall/Wall Carpeting, Window Covering
- Level: Second
- Area: 133.4
- Dimensions: 11.6 x 11.5
Bedroom 3
- Features: Wall/Wall Carpeting, Window Covering
- Level: Second
- Area: 133.4
- Dimensions: 11.6 x 11.5
Bedroom 4
- Features: Wall/Wall Carpeting, Window Covering
- Level: Second
- Area: 168
- Dimensions: 15 x 11.2
Bedroom 5
- Features: Wall/Wall Carpeting, Window Covering
- Level: Second
- Area: 88
- Dimensions: 11 x 8
Primary bathroom
- Features: Full
Dining room
- Features: Wall/Wall Carpeting, Window Covering
- Level: Main
- Area: 223.11
- Dimensions: 20.1 x 11.1
Family room
- Features: Wall/Wall Carpeting, Ceramic Tile Floor, Window Covering, Fireplace, Wet Bar
- Level: Main
- Area: 632.7
- Dimensions: 28.5 x 22.2
Kitchen
- Features: Wall/Wall Carpeting
- Level: Main
- Area: 177.39
- Dimensions: 21.9 x 8.1
Living room
- Features: Wall/Wall Carpeting, Window Covering, Fireplace
- Level: Main
- Area: 375.76
- Dimensions: 24.4 x 15.4
Basement
- Area: 1660
Heating
- Natural Gas, Forced Air
Cooling
- Central Air
Appliances
- Included: Range, Indoor Grill, Oven, Refrigerator, Freezer, Washer, Dishwasher, Dryer, Disposal, Microwave, Double Oven, Cooktop
- Laundry: Ceramic Tile Floor, Window Covering
Features
- Wet Bar, High Ceilings, 2nd Kitchen, Ceiling Fan(s), Formal Dining Room
- Flooring: Carpet, Ceramic Tile
- Windows: Window Coverings, Skylight(s)
- Basement: Full,Partially Finished
- Number of fireplaces: 2
- Fireplace features: Family Room, Living Room, Gas Log
Interior area
- Total structure area: 4,891
- Total interior livable area: 4,891 sqft
- Finished area above ground: 4,042
- Finished area below ground: 849
Property
Parking
- Total spaces: 3
- Parking features: Attached, Garage Door Opener
- Attached garage spaces: 3
Features
- Levels: Multi/Split
- Patio & porch: Patio
- Exterior features: Sprinkler System, Lighting
- Has private pool: Yes
- Pool features: In Ground
- Fencing: Chain Link,Wood
Lot
- Size: 0.75 Acres
- Dimensions: 218 x 151 .75 acres
- Features: Over 1/2 up to 1 Acre, City Lot, Corner Lot, Cul-De-Sac, Subdivided, Curb Cut, Level, Paved
Details
- Parcel number: 1144320589
- Other equipment: Sump Pump
Construction
Type & style
- Home type: SingleFamily
- Architectural style: Contemporary,Traditional
- Property subtype: Single Family Residence
Materials
- Wood Siding, Brick/Other, Frame
- Foundation: Block
- Roof: Composition
Condition
- Not New and NOT a Model
- New construction: No
- Year built: 1962
Utilities & green energy
- Sewer: Public Sewer
- Water: Public
- Utilities for property: Cable Available, Natural Gas Available, Water Available, Sewer Available, Phone Available
Community & neighborhood
Security
- Security features: Security System
Location
- Region: Omaha
- Subdivision: Glen Oaks Add
Other
Other facts
- Listing terms: Conventional,Cash
- Ownership: Fee Simple
- Road surface type: Paved
Price history
| Date | Event | Price |
|---|---|---|
| 12/1/2025 | Sold | $950,000-20.9%$194/sqft |
Source: | ||
| 10/21/2025 | Pending sale | $1,200,500$245/sqft |
Source: | ||
| 4/3/2025 | Listed for sale | $1,200,500$245/sqft |
Source: | ||
Public tax history
Tax history is unavailable.
Neighborhood: 68124
Nearby schools
GreatSchools rating
- 8/10Oakdale Elementary SchoolGrades: PK-6Distance: 0.3 mi
- 7/10Westside Middle SchoolGrades: 7-8Distance: 1.3 mi
- 4/10Westside High SchoolGrades: 9-12Distance: 1.6 mi
Schools provided by the listing agent
- Elementary: Oakdale
- Middle: Westside
- High: Westside
- District: Westside
Source: GPRMLS. This data may not be complete. We recommend contacting the local school district to confirm school assignments for this home.

Get pre-qualified for a loan
At Zillow Home Loans, we can pre-qualify you in as little as 5 minutes with no impact to your credit score.An equal housing lender. NMLS #10287.
Sell for more on Zillow
Get a free Zillow Showcase℠ listing and you could sell for .
$950,400
2% more+ $19,008
With Zillow Showcase(estimated)
$969,408