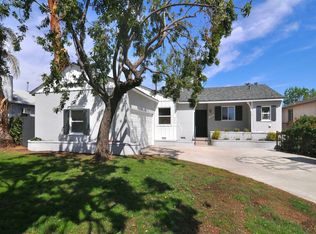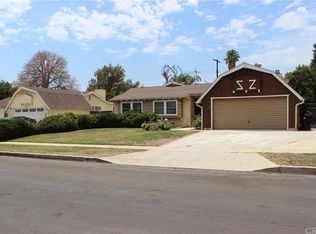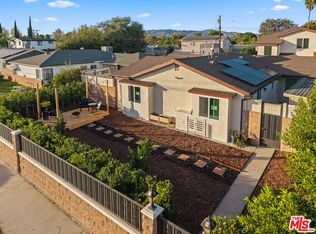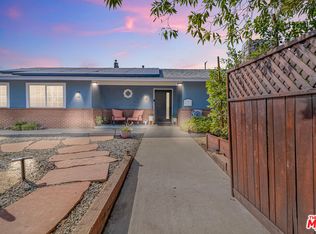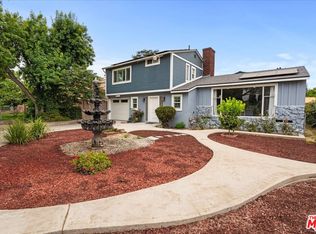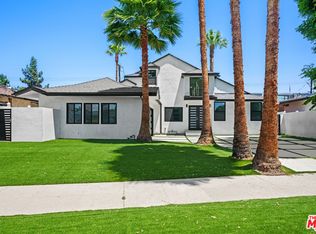9959, 9961 & 9963 Wisner Ave. A rare opportunity to own a fully renovated multi-family property in a prime neighborhood, featuring three separate units on one lot ideal for investors, extended & multi generational families, or owner-occupiers seeking rental income. 9959 Wisner Ave (Main House) is a comfortable 3-bedroom, 3-bathroom residence with modern upgrades, open layout, and comfortable living areas. 9963 Wisner Ave (New Construction): A beautifully built, two-story home offering 3 bedrooms and 3 bathrooms, perfect for a second family or high-market rental. 9961 Wisner Ave (Junior ADU) a converted garage studio featuring a private entrance, one bedroom, one bathroom, kitchenette, laundry hookups, and efficient layout. The entire property has been fully renovated, including a paid-off solar system, providing long-term energy savings. With ample parking and located in a cozy, established neighborhood, this is a turnkey investment with strong income potential.
For sale
Price cut: $5K (11/6)
$1,494,900
9959 Wisner Ave, Mission Hills, CA 91345
7beds
3,000sqft
Est.:
Residential, Single Family Residence
Built in 1953
8,045.53 Square Feet Lot
$1,477,500 Zestimate®
$498/sqft
$-- HOA
What's special
Modern upgradesOpen layout
- 53 days |
- 477 |
- 19 |
Zillow last checked: 8 hours ago
Listing updated: November 14, 2025 at 10:06am
Listed by:
Yuri Drell DRE # 02013823 818-858-3958,
Epique Realty 888-893-3537,
Roddy de la Garza DRE # 01995374 323-696-5375,
Epique Realty
Source: CLAW,MLS#: 25609331
Tour with a local agent
Facts & features
Interior
Bedrooms & bathrooms
- Bedrooms: 7
- Bathrooms: 7
- Full bathrooms: 1
- 3/4 bathrooms: 5
- 1/2 bathrooms: 1
Rooms
- Room types: Other
Heating
- Wall, Other
Cooling
- Wall Unit(s), Other
Appliances
- Included: Range/Oven
- Laundry: Laundry Closet Stacked, Other
Features
- Flooring: Laminate
- Has fireplace: Yes
- Fireplace features: Wood Burning
Interior area
- Total structure area: 3,000
- Total interior livable area: 3,000 sqft
Property
Parking
- Total spaces: 3
- Parking features: Driveway
- Has uncovered spaces: Yes
Features
- Levels: Multi/Split
- Stories: 2
- Pool features: None
- Spa features: None
- Has view: Yes
- View description: Other
Lot
- Size: 8,045.53 Square Feet
- Dimensions: 61 x 136
Details
- Additional structures: Guest House, Other, Detached Guest House
- Parcel number: 2660022041
- Zoning: LARS
- Special conditions: Standard
Construction
Type & style
- Home type: SingleFamily
- Architectural style: Other
- Property subtype: Residential, Single Family Residence
Condition
- Year built: 1953
Community & HOA
HOA
- Has HOA: No
Location
- Region: Mission Hills
Financial & listing details
- Price per square foot: $498/sqft
- Tax assessed value: $686,663
- Annual tax amount: $8,441
- Date on market: 10/22/2025
Estimated market value
$1,477,500
$1.40M - $1.55M
$3,336/mo
Price history
Price history
| Date | Event | Price |
|---|---|---|
| 11/6/2025 | Price change | $1,494,900-0.3%$498/sqft |
Source: | ||
| 10/22/2025 | Listed for sale | $1,499,900$500/sqft |
Source: | ||
| 10/16/2025 | Listing removed | $1,499,900$500/sqft |
Source: | ||
| 8/1/2025 | Price change | $1,499,900-2.9%$500/sqft |
Source: | ||
| 7/25/2025 | Price change | $1,545,000-0.3%$515/sqft |
Source: | ||
Public tax history
Public tax history
| Year | Property taxes | Tax assessment |
|---|---|---|
| 2025 | $8,441 +1.2% | $686,663 +2% |
| 2024 | $8,339 +2% | $673,200 +2% |
| 2023 | $8,179 +27.6% | $660,000 +134.8% |
Find assessor info on the county website
BuyAbility℠ payment
Est. payment
$9,254/mo
Principal & interest
$7286
Property taxes
$1445
Home insurance
$523
Climate risks
Neighborhood: Mission Hills
Nearby schools
GreatSchools rating
- 7/10Lassen Elementary SchoolGrades: K-5Distance: 0.4 mi
- 3/10Francisco Sepulveda Middle SchoolGrades: 6-8Distance: 0.7 mi
- 4/10James Monroe High SchoolGrades: 9-12Distance: 1.3 mi
- Loading
- Loading
