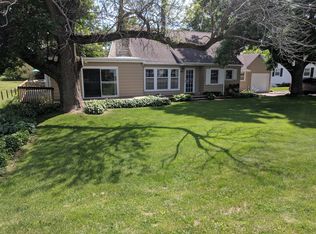Sold for $254,900
$254,900
996 County Home Rd, Springville, IA 52336
3beds
1,675sqft
Single Family Residence
Built in 1964
0.37 Acres Lot
$262,000 Zestimate®
$152/sqft
$1,493 Estimated rent
Home value
$262,000
$249,000 - $275,000
$1,493/mo
Zestimate® history
Loading...
Owner options
Explore your selling options
What's special
Welcome to this charming ranch-style home located in the heart of the picturesque small town of Whittier. As you step inside, you are greeted by a spacious and bright living area, perfect for relaxation and entertaining. The kitchen has been tastefully updated featuring ample counter space and great storage. You will find 2 bedrooms and a bathroom on the main floor and another bedroom and bathroom in the basement. Walkout the basement to a generous sized patio and see the beautiful country views. Plenty of parking space out front with an extra wide driveway. Schedule your showing today!
Zillow last checked: 8 hours ago
Listing updated: July 26, 2023 at 09:05am
Listed by:
Maddie Chapman 319-560-8250,
RE/MAX CONCEPTS
Bought with:
Bev Green
Realty87
Source: CRAAR, CDRMLS,MLS#: 2303394 Originating MLS: Cedar Rapids Area Association Of Realtors
Originating MLS: Cedar Rapids Area Association Of Realtors
Facts & features
Interior
Bedrooms & bathrooms
- Bedrooms: 3
- Bathrooms: 2
- Full bathrooms: 2
Heating
- Forced Air, Gas
Cooling
- Central Air
Appliances
- Included: Dryer, Dishwasher, Disposal, Gas Water Heater, Microwave, Range, Refrigerator, Water Softener Rented
Features
- Breakfast Bar, Eat-in Kitchen, Main Level Primary
- Basement: Full,Concrete,Walk-Out Access
- Has fireplace: Yes
- Fireplace features: Insert, Family Room
Interior area
- Total interior livable area: 1,675 sqft
- Finished area above ground: 1,505
- Finished area below ground: 170
Property
Parking
- Total spaces: 1
- Parking features: Attached, Garage
- Garage spaces: 1
Features
- Patio & porch: Deck, Patio
Lot
- Size: 0.37 Acres
- Dimensions: 205 x 78.96
Details
- Additional structures: Shed(s)
- Parcel number: 091722600300000
Construction
Type & style
- Home type: SingleFamily
- Architectural style: Ranch
- Property subtype: Single Family Residence
Materials
- Frame, Vinyl Siding
- Foundation: Poured
Condition
- New construction: No
- Year built: 1964
Utilities & green energy
- Sewer: Septic Tank
- Water: Well
Community & neighborhood
Location
- Region: Springville
Other
Other facts
- Listing terms: Cash,Conventional,FHA
Price history
| Date | Event | Price |
|---|---|---|
| 7/26/2023 | Sold | $254,900$152/sqft |
Source: | ||
| 6/2/2023 | Pending sale | $254,900$152/sqft |
Source: | ||
| 5/30/2023 | Listed for sale | $254,900+59.3%$152/sqft |
Source: | ||
| 12/6/2019 | Sold | $160,000-3%$96/sqft |
Source: | ||
| 9/27/2019 | Listed for sale | $165,000$99/sqft |
Source: COLDWELL BANKER HEDGES #1907230 Report a problem | ||
Public tax history
| Year | Property taxes | Tax assessment |
|---|---|---|
| 2024 | $2,202 +1.9% | $193,200 |
| 2023 | $2,160 +1.4% | $193,200 +20.8% |
| 2022 | $2,130 -3.3% | $160,000 |
Find assessor info on the county website
Neighborhood: 52336
Nearby schools
GreatSchools rating
- 6/10Springville Elementary SchoolGrades: PK-6Distance: 2.7 mi
- 6/10Springville Secondary SchoolGrades: 7-12Distance: 2.7 mi
Schools provided by the listing agent
- Elementary: Springville
- Middle: Springville
- High: Springville
Source: CRAAR, CDRMLS. This data may not be complete. We recommend contacting the local school district to confirm school assignments for this home.
Get pre-qualified for a loan
At Zillow Home Loans, we can pre-qualify you in as little as 5 minutes with no impact to your credit score.An equal housing lender. NMLS #10287.
