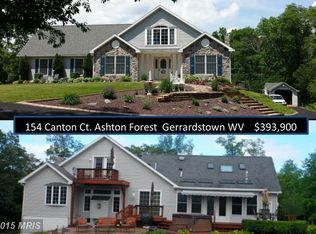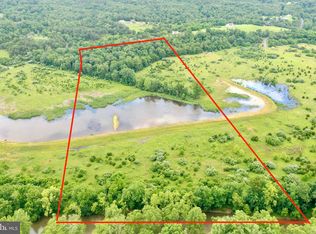Sold for $495,000 on 05/28/25
$495,000
996 Hallows Way, Gerrardstown, WV 25420
5beds
3,920sqft
Single Family Residence
Built in 2017
2.79 Acres Lot
$503,700 Zestimate®
$126/sqft
$3,708 Estimated rent
Home value
$503,700
$473,000 - $534,000
$3,708/mo
Zestimate® history
Loading...
Owner options
Explore your selling options
What's special
Welcome to your private mountain retreat! This stunning 5 bedroom, 4.5 bath Cape Cod-style home sits on 2.79 beautifully landscaped acres and offers the perfect blend of classic charm and modern convenience. Inside, you’ll find a spacious and functional layout, featuring a fully finished basement complete with a fully equipped in-law suite—ideal for multi-generational living or hosting extended guests. The main level boasts a bright and airy living space, a well-appointed kitchen, and a cozy dining area perfect for family gatherings. The primary suite, on the main, offers comfort and privacy with a walk-in closet and en-suite bath. Step outside to take in the breathtaking mountain views that surround the property. Enjoy morning coffee or evening sunsets on the expansive porch, or spend your weekends tinkering in the impressive 25x40 detached garage—perfect for hobbies, storage, or even a home-based business. Whether you're looking for space to spread out, a place to entertain, or a peaceful escape from the hustle and bustle, this property has it all.
Zillow last checked: 8 hours ago
Listing updated: May 28, 2025 at 08:56am
Listed by:
Andrew Fultz 540-917-5386,
Samson Properties,
Listing Team: The Fultz Real Estate Group
Bought with:
Andrew Fultz, RSR005754
Samson Properties
Source: Bright MLS,MLS#: WVBE2039252
Facts & features
Interior
Bedrooms & bathrooms
- Bedrooms: 5
- Bathrooms: 5
- Full bathrooms: 4
- 1/2 bathrooms: 1
- Main level bathrooms: 2
- Main level bedrooms: 1
Bedroom 1
- Features: Attached Bathroom, Bathroom - Stall Shower, Soaking Tub, Double Sink, Flooring - Luxury Vinyl Plank, Primary Bedroom - Dressing Area, Primary Bedroom - Sitting Area, Walk-In Closet(s)
- Level: Main
- Area: 238 Square Feet
- Dimensions: 14 x 17
Bedroom 2
- Features: Flooring - Carpet, Jack and Jill Bathroom
- Level: Upper
- Area: 156 Square Feet
- Dimensions: 12 x 13
Bedroom 3
- Features: Jack and Jill Bathroom, Flooring - Carpet
- Level: Upper
- Area: 130 Square Feet
- Dimensions: 10 x 13
Bedroom 4
- Features: Bathroom - Tub Shower, Flooring - Carpet, Flooring - Luxury Vinyl Plank
- Level: Upper
- Area: 182 Square Feet
- Dimensions: 13 x 14
Bedroom 5
- Features: Basement - Finished, Flooring - Carpet
- Level: Lower
- Area: 208 Square Feet
- Dimensions: 13 x 16
Heating
- Central, Programmable Thermostat, Electric
Cooling
- Central Air, Ceiling Fan(s), Heat Pump, Programmable Thermostat, Electric
Appliances
- Included: Microwave, Dishwasher, Oven/Range - Electric, Refrigerator, Stainless Steel Appliance(s), Water Heater, Water Treat System, Electric Water Heater
- Laundry: In Basement, Hookup
Features
- 2nd Kitchen, Attic, Bathroom - Stall Shower, Soaking Tub, Bathroom - Tub Shower, Breakfast Area, Combination Kitchen/Dining, Combination Kitchen/Living, Dining Area, Entry Level Bedroom, Open Floorplan, Kitchen Island, Kitchen - Gourmet, Pantry, Primary Bath(s), Recessed Lighting, Upgraded Countertops, Walk-In Closet(s), 2 Story Ceilings, 9'+ Ceilings, Dry Wall
- Flooring: Carpet, Luxury Vinyl
- Doors: Insulated
- Windows: Double Hung, Double Pane Windows, Vinyl Clad, Window Treatments
- Basement: Connecting Stairway,Partial,Finished,Heated,Improved,Interior Entry,Exterior Entry,Concrete,Rear Entrance,Shelving,Space For Rooms,Walk-Out Access,Windows
- Has fireplace: No
Interior area
- Total structure area: 3,920
- Total interior livable area: 3,920 sqft
- Finished area above ground: 1,960
- Finished area below ground: 1,960
Property
Parking
- Total spaces: 9
- Parking features: Storage, Covered, Garage Faces Front, Garage Door Opener, Oversized, Gravel, Detached, Driveway
- Garage spaces: 3
- Uncovered spaces: 6
- Details: Garage Sqft: 931
Accessibility
- Accessibility features: Accessible Hallway(s), Doors - Swing In
Features
- Levels: Three
- Stories: 3
- Patio & porch: Deck, Porch, Roof
- Exterior features: Lighting, Play Area, Storage
- Pool features: None
- Has view: Yes
- View description: Lake, Mountain(s)
- Has water view: Yes
- Water view: Lake
Lot
- Size: 2.79 Acres
- Features: Backs to Trees, Front Yard, Mountainous, No Thru Street, Premium, Private, Rear Yard, Secluded, SideYard(s), Wooded, Mountain
Details
- Additional structures: Above Grade, Below Grade, Outbuilding
- Parcel number: 03 25002300120000
- Zoning: 101
- Special conditions: Standard
Construction
Type & style
- Home type: SingleFamily
- Architectural style: Cape Cod
- Property subtype: Single Family Residence
Materials
- Batts Insulation, Blown-In Insulation, CPVC/PVC, Frame, Glass, Stick Built, Vinyl Siding
- Foundation: Passive Radon Mitigation, Permanent, Slab
- Roof: Architectural Shingle
Condition
- Excellent,Very Good,Good,Average
- New construction: No
- Year built: 2017
Utilities & green energy
- Electric: 200+ Amp Service
- Sewer: On Site Septic
- Water: Well
- Utilities for property: Cable Available, Electricity Available, Phone Available, Underground Utilities
Community & neighborhood
Security
- Security features: Smoke Detector(s)
Location
- Region: Gerrardstown
- Subdivision: Clifton Hills
- Municipality: Gerrardstown District
HOA & financial
HOA
- Has HOA: Yes
- HOA fee: $350 annually
- Association name: CLIFTON HILLS HOA
Other
Other facts
- Listing agreement: Exclusive Right To Sell
- Listing terms: Bank Portfolio,Cash,Conventional,FHA,USDA Loan,VA Loan
- Ownership: Fee Simple
- Road surface type: Gravel
Price history
| Date | Event | Price |
|---|---|---|
| 5/28/2025 | Sold | $495,000$126/sqft |
Source: | ||
| 5/17/2025 | Pending sale | $495,000+1314.3%$126/sqft |
Source: | ||
| 6/30/2017 | Sold | $35,000-67%$9/sqft |
Source: Public Record | ||
| 9/28/2011 | Sold | $105,975$27/sqft |
Source: Public Record | ||
Public tax history
| Year | Property taxes | Tax assessment |
|---|---|---|
| 2024 | $1,934 -2.9% | $157,570 |
| 2023 | $1,991 +16.1% | $157,570 +6.9% |
| 2022 | $1,715 | $147,370 +7.2% |
Find assessor info on the county website
Neighborhood: 25420
Nearby schools
GreatSchools rating
- NABack Creek Valley Elementary SchoolGrades: PK-2Distance: 1.1 mi
- 5/10Mountain Ridge Middle SchoolGrades: 6-8Distance: 4.1 mi
- 8/10Musselman High SchoolGrades: 9-12Distance: 6.4 mi
Schools provided by the listing agent
- Elementary: Back Creek Valley
- Middle: Mountain Ridge
- High: Musselman
- District: Berkeley County Schools
Source: Bright MLS. This data may not be complete. We recommend contacting the local school district to confirm school assignments for this home.

Get pre-qualified for a loan
At Zillow Home Loans, we can pre-qualify you in as little as 5 minutes with no impact to your credit score.An equal housing lender. NMLS #10287.

