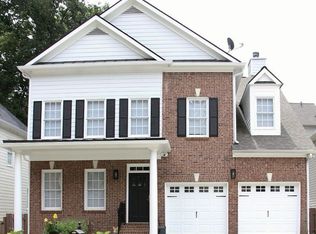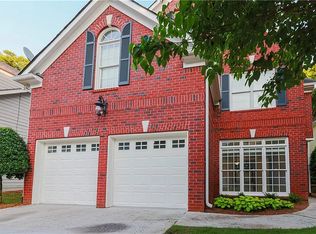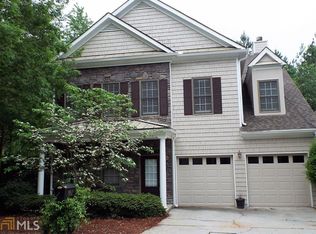Closed
$605,000
996 Pitts Rd Unit F, Sandy Springs, GA 30350
4beds
3,808sqft
Single Family Residence
Built in 2001
2,395.8 Square Feet Lot
$655,500 Zestimate®
$159/sqft
$3,734 Estimated rent
Home value
$655,500
$623,000 - $688,000
$3,734/mo
Zestimate® history
Loading...
Owner options
Explore your selling options
What's special
This home is captivating from the moment you walk in with beautiful hardwood floors, original architectural molding, elegant styling features, over-sized rooms and large windows. The formal dining room connects to the chef's kitchen through a butler's pantry. The dream kitchen has abundant cabinetry, granite countertops, stainless steel appliances, double oven and overlooks the sophisticated features of the living room. Upstairs you will find 2 secondary bedrooms, the primary suite with a extensive, luxurious walk-in closet and a loft (could easily be turned into a bedroom) The finished, walkout basement has a sizeable open living space, a bedroom and full bath. Conveniently located close to Perimeter Mall area, Sandy Springs City Center and within 5 minutes of 400. HOA fee includes water.
Zillow last checked: 8 hours ago
Listing updated: September 24, 2025 at 12:16pm
Listed by:
Erin Osterland 770-344-9181,
BHHS Georgia Properties
Bought with:
Alex Wilkinson, 273410
Source: GAMLS,MLS#: 10133924
Facts & features
Interior
Bedrooms & bathrooms
- Bedrooms: 4
- Bathrooms: 4
- Full bathrooms: 3
- 1/2 bathrooms: 1
Kitchen
- Features: Breakfast Area, Breakfast Bar, Pantry, Solid Surface Counters
Heating
- Natural Gas
Cooling
- Zoned
Appliances
- Included: Cooktop, Dishwasher, Disposal, Double Oven, Dryer, Ice Maker, Microwave, Oven, Refrigerator, Stainless Steel Appliance(s), Washer, Water Softener
- Laundry: In Hall, Upper Level
Features
- Double Vanity, High Ceilings, Rear Stairs, Tray Ceiling(s), Walk-In Closet(s)
- Flooring: Hardwood
- Basement: Bath Finished,Exterior Entry,Finished,Full,Interior Entry
- Number of fireplaces: 1
- Fireplace features: Living Room
- Common walls with other units/homes: No Common Walls
Interior area
- Total structure area: 3,808
- Total interior livable area: 3,808 sqft
- Finished area above ground: 3,808
- Finished area below ground: 0
Property
Parking
- Parking features: Garage, Garage Door Opener, Kitchen Level
- Has garage: Yes
Features
- Levels: Three Or More
- Stories: 3
- Patio & porch: Deck
- Fencing: Back Yard,Fenced,Wood
- Body of water: None
Lot
- Size: 2,395 sqft
- Features: Corner Lot, Private
Details
- Parcel number: 17 0024 LL0932
Construction
Type & style
- Home type: SingleFamily
- Architectural style: Brick 3 Side,Brick Front,Traditional
- Property subtype: Single Family Residence
Materials
- Other
- Roof: Composition
Condition
- Resale
- New construction: No
- Year built: 2001
Utilities & green energy
- Sewer: Public Sewer
- Water: Public
- Utilities for property: Cable Available, Electricity Available, High Speed Internet, Natural Gas Available, Phone Available, Sewer Available, Water Available
Community & neighborhood
Security
- Security features: Smoke Detector(s)
Community
- Community features: Near Public Transport
Location
- Region: Sandy Springs
- Subdivision: Cherry Orchard Place
HOA & financial
HOA
- Has HOA: Yes
- HOA fee: $3,000 annually
- Services included: Pest Control, Water
Other
Other facts
- Listing agreement: Exclusive Right To Sell
- Listing terms: Cash,Conventional,FHA,VA Loan
Price history
| Date | Event | Price |
|---|---|---|
| 4/5/2023 | Sold | $605,000+42.4%$159/sqft |
Source: | ||
| 3/2/2017 | Sold | $425,000+3.7%$112/sqft |
Source: Public Record Report a problem | ||
| 3/3/2015 | Sold | $410,000+22%$108/sqft |
Source: Public Record Report a problem | ||
| 8/27/2014 | Sold | $336,000-6.7%$88/sqft |
Source: Agent Provided Report a problem | ||
| 10/4/2013 | Sold | $360,000+33.3%$95/sqft |
Source: | ||
Public tax history
| Year | Property taxes | Tax assessment |
|---|---|---|
| 2024 | $7,466 +34.6% | $242,000 +34.9% |
| 2023 | $5,548 -0.4% | $179,440 |
| 2022 | $5,570 +0.3% | $179,440 +3% |
Find assessor info on the county website
Neighborhood: 30350
Nearby schools
GreatSchools rating
- 6/10Ison Springs Elementary SchoolGrades: PK-5Distance: 0.2 mi
- 5/10Sandy Springs Charter Middle SchoolGrades: 6-8Distance: 1.7 mi
- 6/10North Springs Charter High SchoolGrades: 9-12Distance: 1.3 mi
Schools provided by the listing agent
- Elementary: Ison Springs
- Middle: Sandy Springs
- High: North Springs
Source: GAMLS. This data may not be complete. We recommend contacting the local school district to confirm school assignments for this home.
Get a cash offer in 3 minutes
Find out how much your home could sell for in as little as 3 minutes with a no-obligation cash offer.
Estimated market value
$655,500


